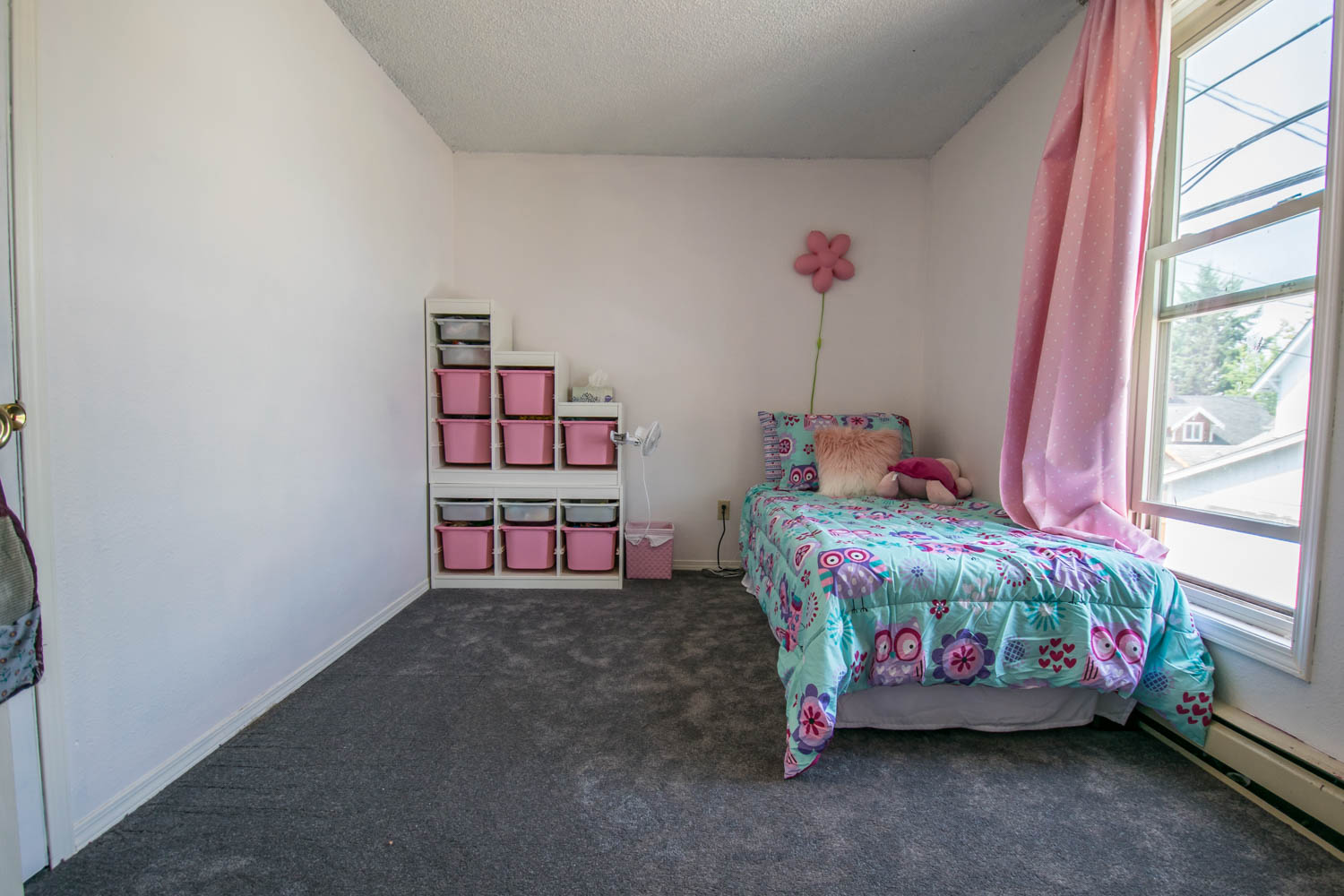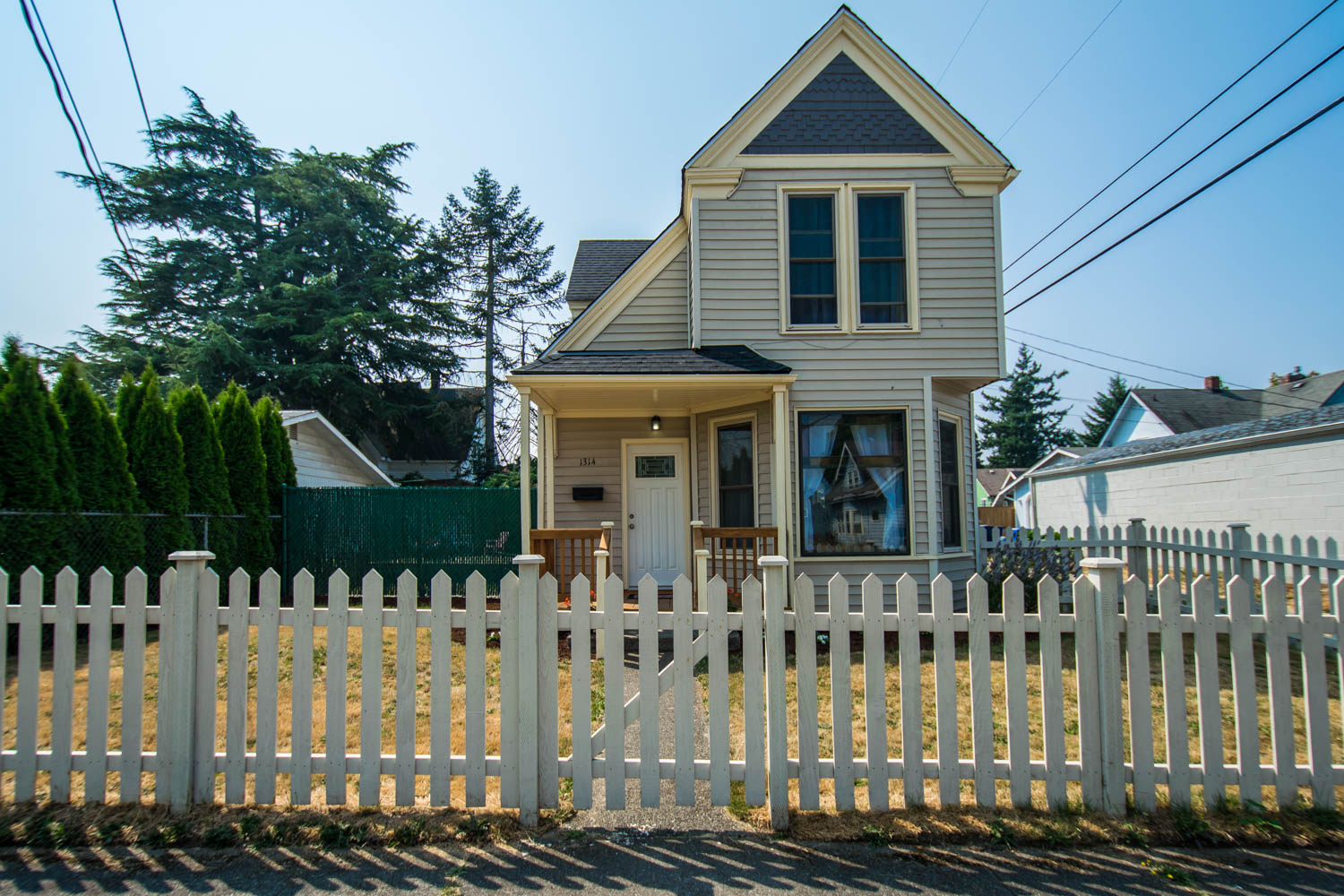Summary:
Address: 1314 S Fife Street Tacoma, WA 98405
Square Feet: 1,316
3/Bedrooms, 1.75 Baths
Offered At: $255,000
MLS#1179911
This Victorian home is located in Central Tacoma, near 6th avenue! The roof is brand new, as well as the flooring both on the main floor and upstairs, and there is fresh interior paint throughout! Right when you walk in, the bay windows provide tons of natural light and the 10 foot high ceilings add to it’s spacious, bright, and open feel. There is an unfinished basement, with ample storage space, along with the storage shed out back. Yard is fully fenced with deck for entertaining. Seller says,
“I will miss it’s Central location, it is easy to get to freeways and shopping.With 6th avenue so close we often walk down to Ice Cream Social, E-9, The Red Hot, & Blue Beard Coffee. We would often walk down to Franklin Park/ School and play on the play ground there and in the splash park in the summer. University of Puget Sound is not too far away either and is great for learning to ride a bike.”
The windows have light pouring in from all directions, which is one element the seller will miss the most,
“All of the natural light, if the sun is shining, it is usually streaming in one of the windows of the house from sun-up to sun-down. I also really enjoy the open living area in the house, it can and has been configured in many different ways.”
Off of the dining area are french doors that lead to the deck and side yard. The door to the left goes into the large, unfinished basement, which the sellers are currently using for storage.
One of the memories the seller shared with me was the moments using the deck and yard,
“The dogs playing in the yard, and family “happy hour” on the deck, where all three of us have our drink of choice and discuss our favorite parts of movies, talk about our day or even just all read together.”
The Kitchen is open to the living room, with a charming peek-a-boo window to the right, looking into the kitchen.
The kitchen is bright, and spacious! I asked the seller about some of her favorite memories in the house,
“My daughter taking her first steps in the living room, carving pumpkins on the kitchen floor..”
If you are someone who cares about the history of a home, this one is certainly loved and full of happy memories.
There are two bathrooms, one on the main floor, and one upstairs. This is the main floor bathroom.
The staircase is located at the entrance of the home.
To the left is the room with the bathroom…
Charming claw-foot tub!
To the right is the second bedroom. As you can see, the upstairs gets tons of light as well.
 The third bedroom is to the left at the end of the hall.
The third bedroom is to the left at the end of the hall.
Additional storage unit in the back.
 Facebook
Facebook
 X
X
 Pinterest
Pinterest
 Copy Link
Copy Link














