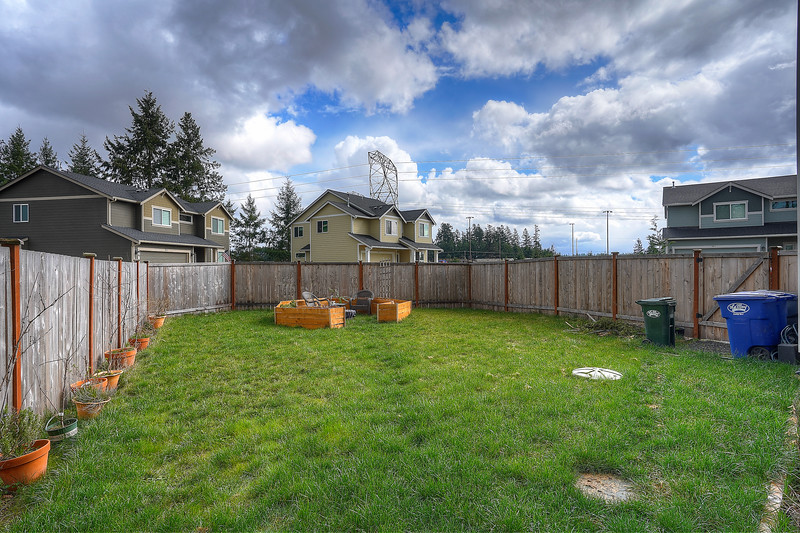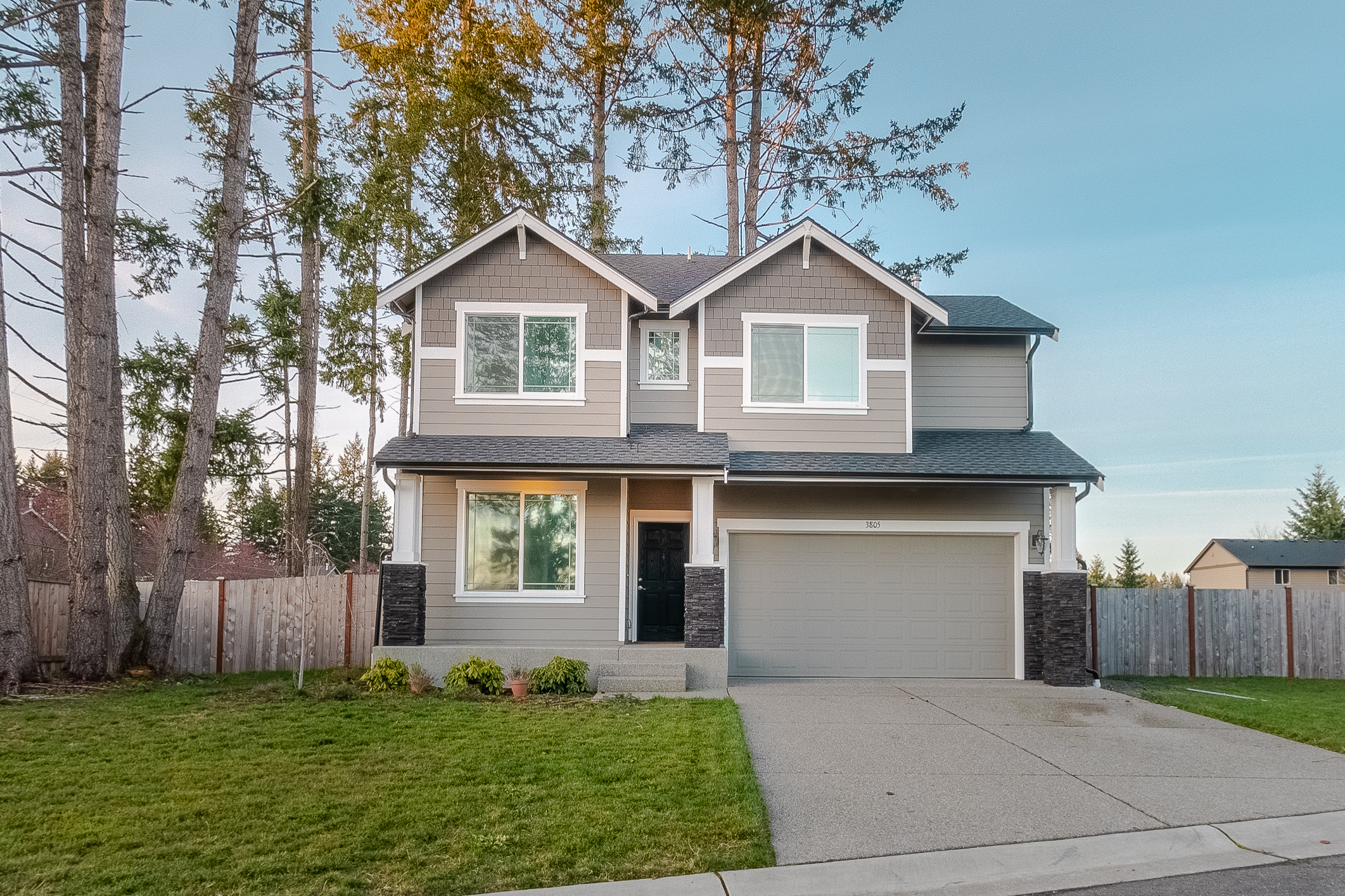3805 186th St Ct E, Tacoma, WA 98446
4 Bedrooms+ Bonus Room, 2.5 Bathrooms
1,920 square feet
Offered for $380,000
MLS# 1574331
Built in 2017, this home is tucked away in a culdesac, surrounded by nature. The sellers bought this home brand new, and have kept it in great condition! Bright, clean, open concept living space, with a bonus room on the main level, in addition to the 4 rooms located upstairs. Master bedroom features a walk in closet, soaking tub, and separate shower. Large fully fenced yard. Close to shopping centers, restaurants, coffee, and grocery stores. Scenic, easy commute into the city.
One of the first things I noticed when I walked into this home was how new it felt. The sellers bought this house brand-new and have kept it in pristine condition! Everything from the cleanliness, the paint on the walls, the flooring, and the appliances- this space still feels immaculate 3 years later.
Since the sellers bought it new, they got to focus on fun projects like installing modern light fixtures (that they are leaving to the new buyers), and finding furniture that went perfectly with the space. This furniture looks like staging but it isn’t! Some of the furniture they bought, some they built themselves custom for the space. They would love to work out a deal with the new owners separate from the sale of the home, to leave any furniture that the new owners like!
Right as you enter the home, there is a bonus room to the left, the stair case just past, and the living space and kitchen straight ahead.
The sellers currently use this bonus room as their tv room. I love that there is a separate room on the main floor from the living room and kitchen for people who want their tv room or offie separate from their living space!
All of the bedrooms are located upstairs. The living room, kitchen, dining space, and half bath are located on the main floor.
The bathroom on the main level is located near the entrance of the home, before you enter the living room.
This is the bathroom located on the main floor. I like the functional layout of this home- there is a bathroom accessible on the main floor, and two additional bathrooms upstairs.
The open concept living space includes the living room, kitchen, and dining space. There is a ton of natural light let in from all of the large windows!
There is a sliding door off of the dining space that leads into the backyard. If you have dogs it is easy to let them out into the fully fenced yard.
The kitchen has ample storage, tile backsplash, and a double sink+dishwasher. The lighting in this home is warm and comfortable!
All four bedrooms are located upstairs.
There are four bedrooms on the second floor. There is one bathroom in the hall, and a full bathroom attached to the master bedroom.
The master bedroom is gorgeous! The room is large, and has a walk-in closet and attached bathroom. The furniture was intentionally chosen to fit the space, just as it was on the main level. The sellers are hoping the new buyers will be interested in some of the furniture staying.
Just like the room, the master bathroom is spacious…

The master bathroom is spacious! It is tough to photograph, but there is a double vanity, large tub, and separate shower stall.
The other three bedrooms are located at the opposite end of the hall.
Here is the other bathroom upstairs. Full bathroom with a shower/tub combination.
This bedroom is currently used as a yoga room. I love how many windows this home has. All of the spaces feel so clean, light, and bright!
This bedroom is currently being used as an office. If you didn’t notice, many of the windows in this home look out onto trees.
The fourth bedroom, currently used as a guest-room!
 The back yard is fully fenced. What I like about the yard is that there are a few different sections to it.
The back yard is fully fenced. What I like about the yard is that there are a few different sections to it.
The sellers enjoyed gardening in the yard!
For more questions about this listing, feel free to text Keryn at (253) 691-0688, or email me at Keryn@windermere.com. Check out the video tour, here!
 Facebook
Facebook
 X
X
 Pinterest
Pinterest
 Copy Link
Copy Link


























