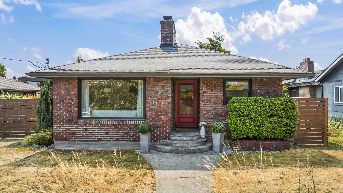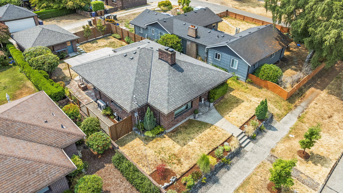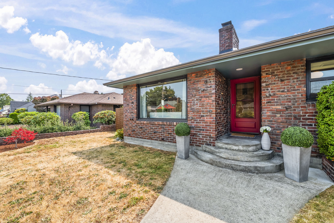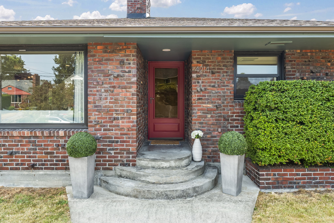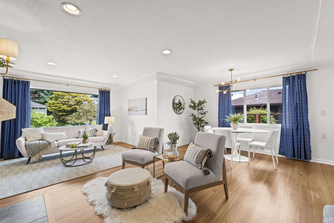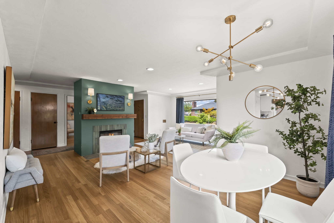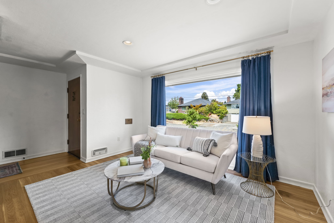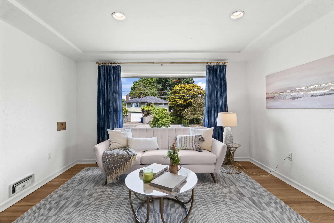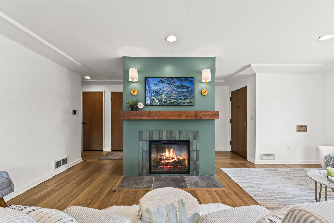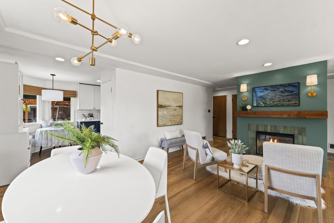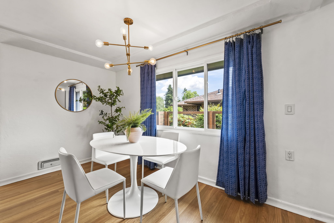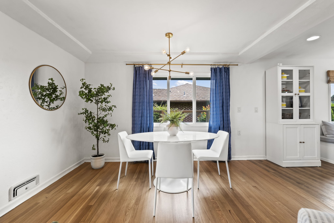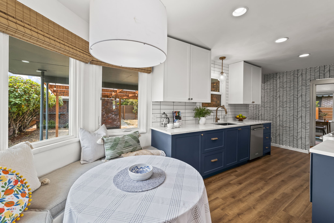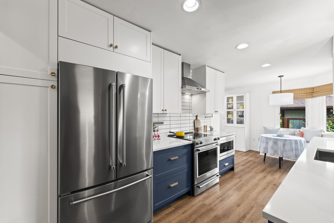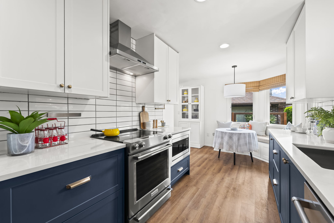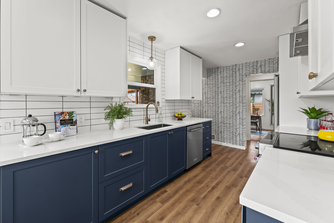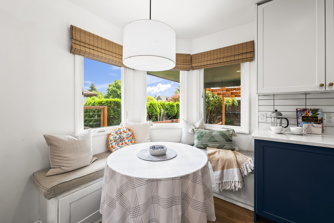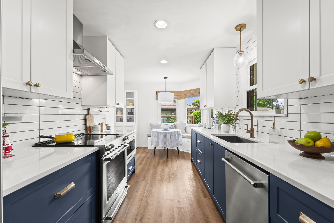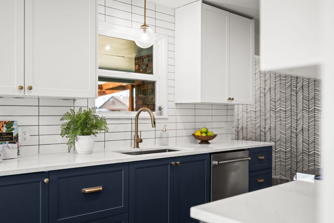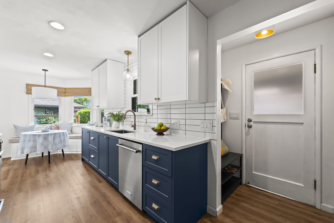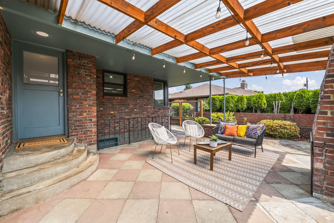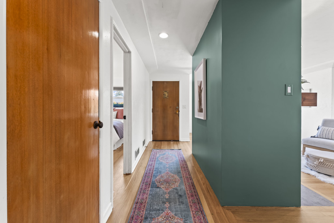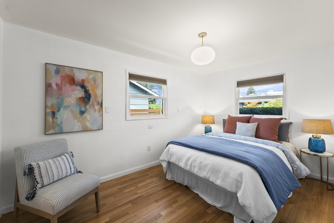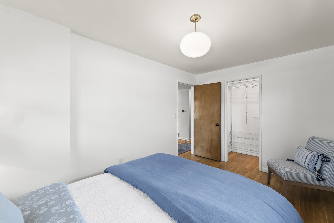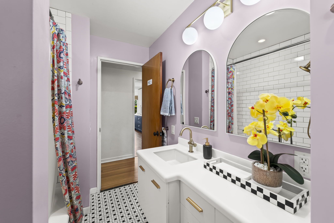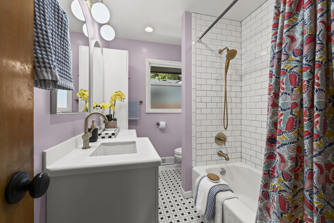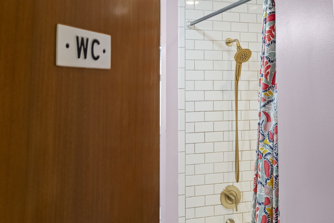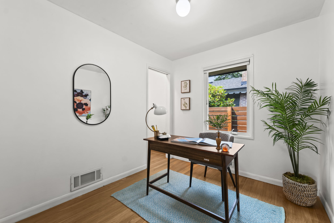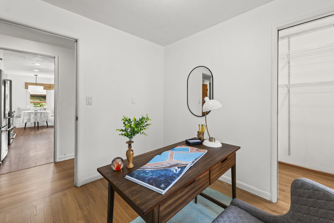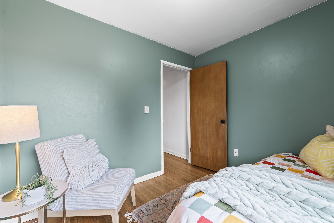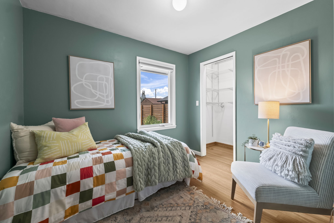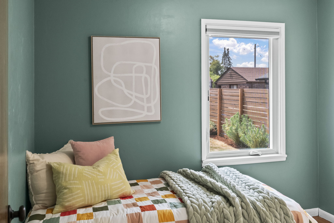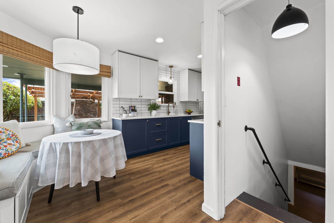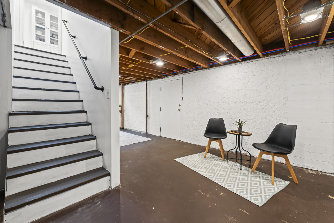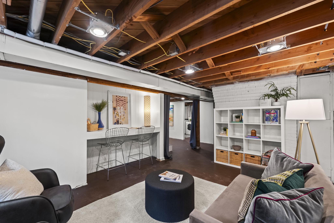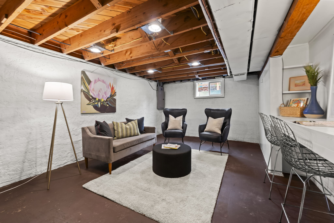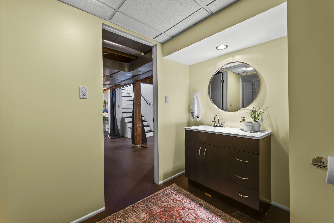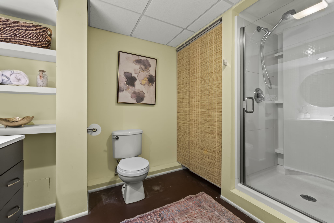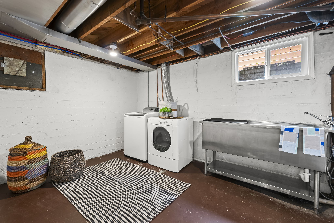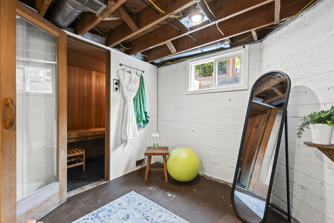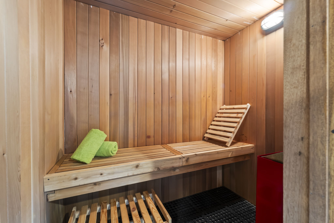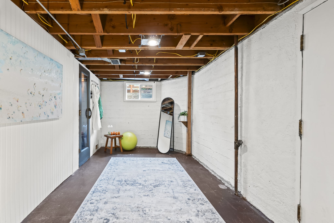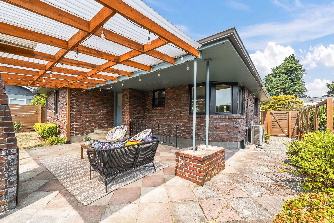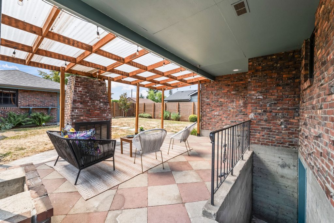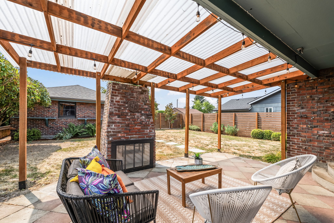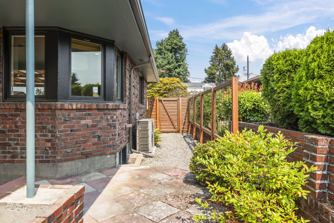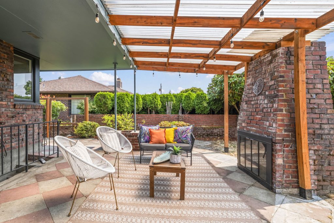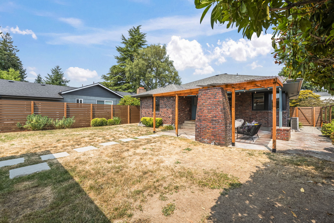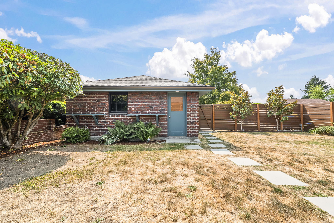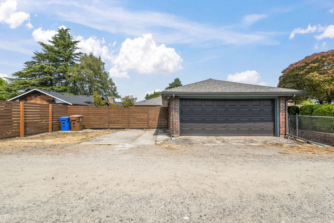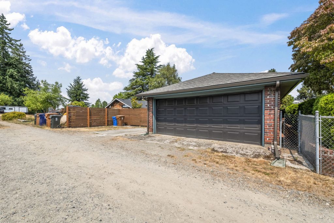4214 N 11th Street Tacoma WA 98406
MLS # 2417076
3 bedrooms, 1 & 3/4 bath
Large Detached 2- Car Garage + Two Additional Parking Spaces Alongside
Offered for $689,000
Pretty much everything but the clinker bricks have been upgraded in this charming Proctor district home. From a kitchen remodel, newer roof, and mechanical overhaul, the big projects are done – which means more time to enjoy the beautiful living spaces and the fabulous location! From here, you’re blocks to Jefferson Park, minutes to the University of Puget Sound & just 1 mile to the Proctor Farmer’s Market. A few special details: the built-in breakfast nook in the kitchen, the North facing picture window (a plant lover’s dream!) the big, covered party patio & the dry sauna. Awesome 2-car garage + two off-street spaces. For a summary of upgrades and features, click here.
The location of this home is terrific! You are walking distance to many wonderful things. Take the N Tyler, Jefferson Park path to Valhalla Coffee or Tacoma Pie. Mason Trail is nearby- it is a pathway that connects various parts of North Tacoma. It runs from N 13th up to N 27th street.
“I will miss the morning light in the breakfast nook, the annual alley party with neighbors, evening walks with dog at Jefferson Park… the proximity to Proctor (Farmer’s Market, library, shopping, dining), and the great covered patio for entertaining! I loved having a tamale at the Proctor Farmer’s Market and browsing the vendors.” -Seller
Step into the living space featuring beautifully refinished oak flooring and large windows.
Cozy electric fireplace creates the perfect focal point for the room.
Large windows brighten the space with natural light, enhancing its open feel. The living space flows seamlessly into the dining area, perfect for entertaining.
A sleek kitchen renovation completed in 2021 offers both style and functionality. As part of the 2021 remodel, the kitchen was outfitted with brand-new appliances.
Don’t miss the charming built-in breakfast nook—a perfect spot for casual meals or morning coffee.
Convenient access to the backyard is available through a door just off the kitchen.
A spacious, covered patio offers the ideal setting for gatherings, rain or shine.
With front-facing windows and refinished oak flooring extending in, bedroom one offers warmth and light.
Stylishly renovated bathroom featuring tub and shower tile that extends to the ceiling.
The second bedroom features windows overlooking the side yard, and refinished hardwood floors.
The third bedroom offers a peaceful backyard view through its rear-facing window.
Near the breakfast nook, discover a door to the partially finished basement, including a relaxing dry sauna.
Turning right at the bottom of the stairs you’ll find a generous sized basement area.
This space provides an ideal spot for a TV room / media area.
Renovated second 3/4 bathroom now features an added shower for convenience.
Enjoy a spacious basement laundry room with an oversized utility sink that serves as a dog-washing station.
Turning left at the bottom of the stairs, you’ll find a second basement area that leads to the sauna. Enjoy the added luxury of a dry sauna, installed in 2012.
From the basement, a door (on the right) opens to a stairwell that leads directly to the backyard.
Enjoy a secluded backyard with a spacious covered patio and beautifully crafted custom fencing (installed in 2020).
Stay comfortable year-round with a heat pump (heating & cooling) installed in 2020.
Paver walkway leads to a spacious 2-car garage, with additional parking available behind the fenced area.
Enjoy peace of mind with updated electrical wiring and a 200-amp service panel.
View of the garage and additional parking accessible from the alley.
Thanks for stopping by! To view the video tour, click here, or check it out on my website.
 Facebook
Facebook
 X
X
 Pinterest
Pinterest
 Copy Link
Copy Link
