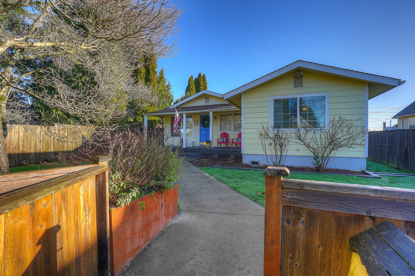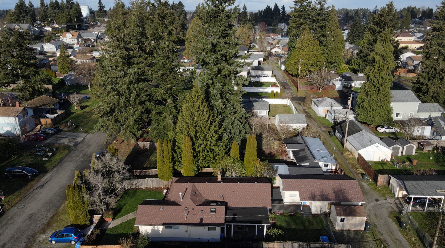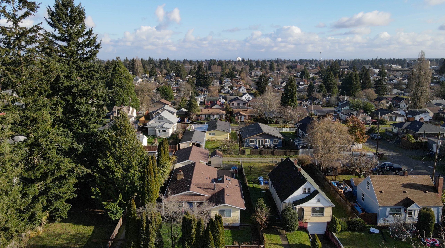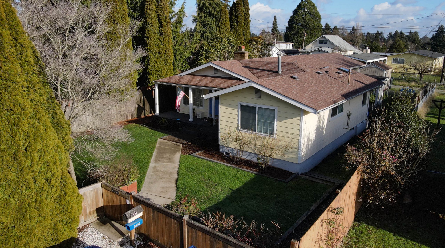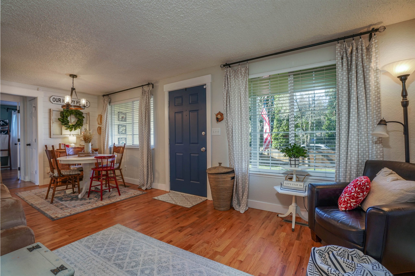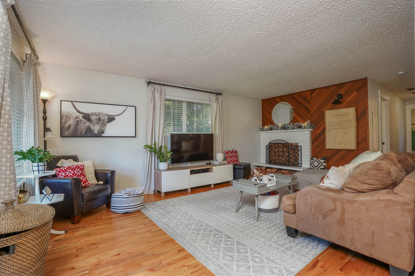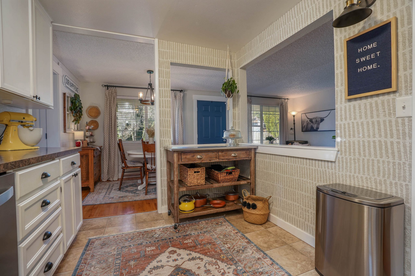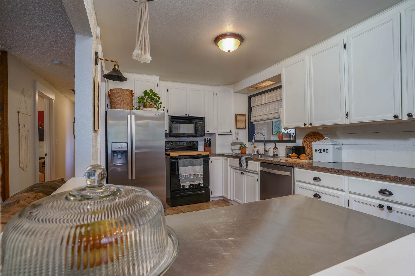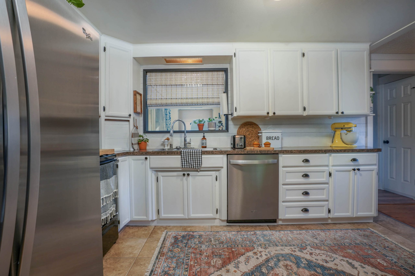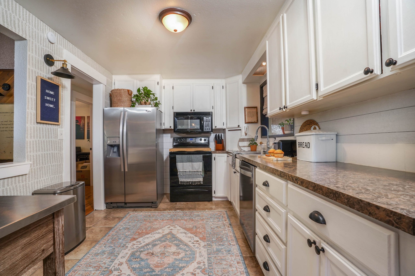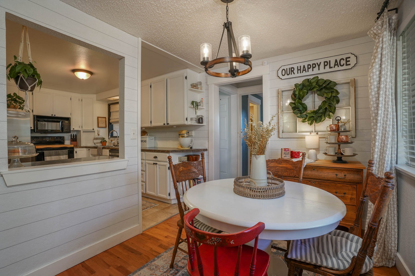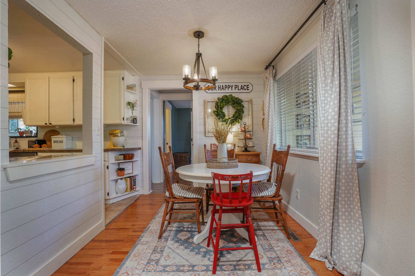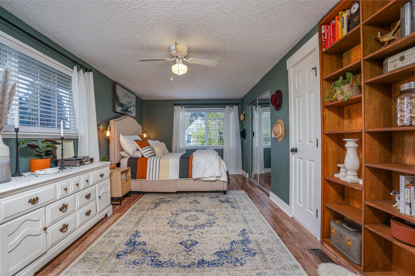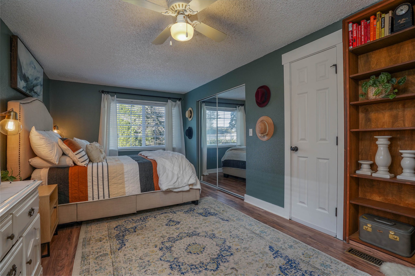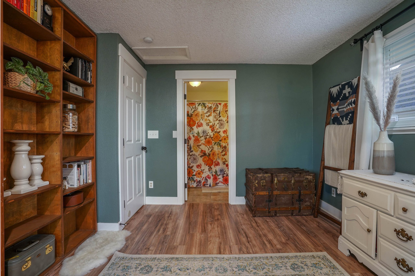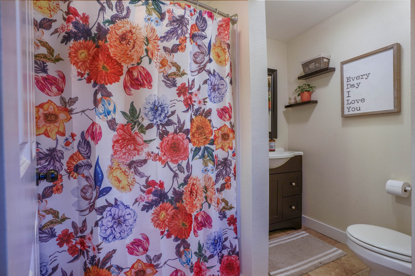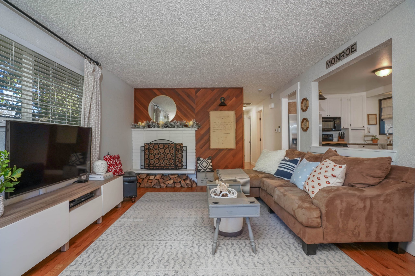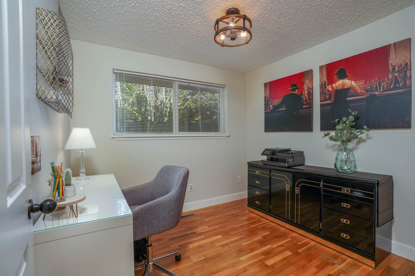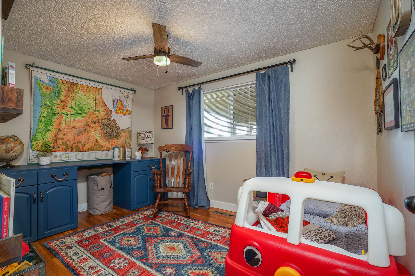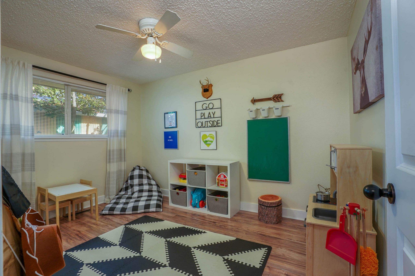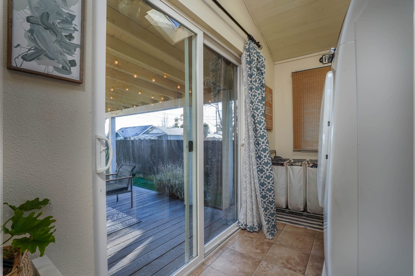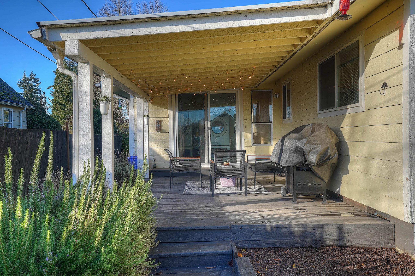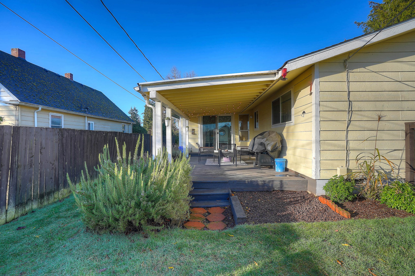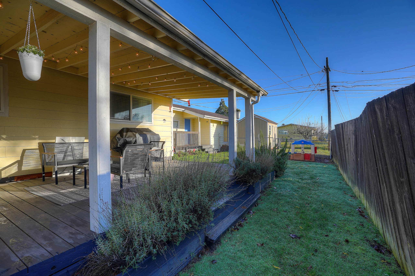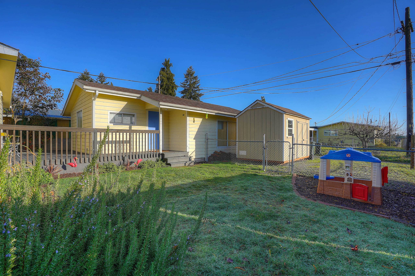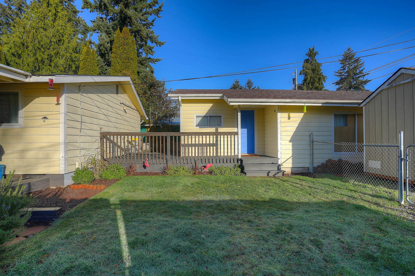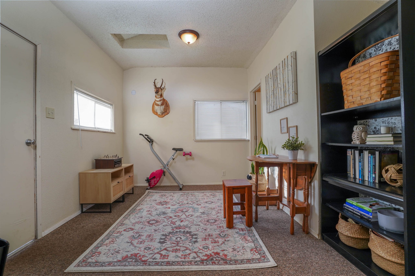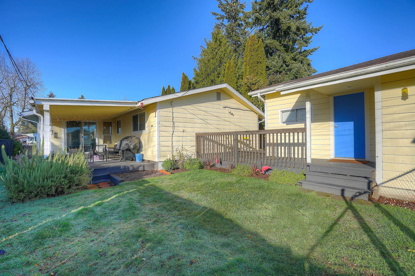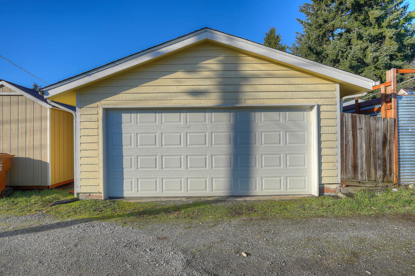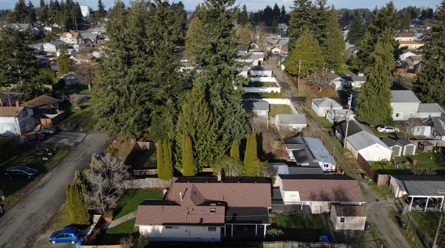1415 S Monroe Street, Tacoma WA 98405
4 bedrooms, 2 bathrooms in the home, with an additional bathroom in the garage/potential ADU space
2 deck spaces
Fully fenced front and backyard
1,365 square feet of living space, 6,000 square foot lot
2 car detached garage with a potential ADU space
Offered for $430,000
MLS#1712752
When you pull up to the front of the home and park in the gravel parking space, there is a gate to enter the front yard. There is mature landscaping out front and along the side of the home that makes the home feel more private.
This spacious rambler is located in Central Tacoma. You’re less than a 5 minute drive to the heart of the the Proctor District, and the 6th Avenue strip. Both neighborhoods have a ton of restaurants, bars, and coffee shops. The sellers will miss walking 15 minutes to Valhalla and Beer Star on 6th.
Right as you enter the home you will notice the functional, open concept layout. Details to note are the large windows, wood floors, and a wood burning fireplace.
There is room off of the kitchen for a dining space. Sellers currently have a bistro table, and a coffee station set up there.
The primary bedroom with the attached bathroom is located to the right of the kitchen. It is located separate from the three other bedrooms.
The main bedroom is quite spacious. It has a large closet, built-in bookshelf, and a full bathroom attached.
The other three bedrooms are located through the living room and down the hall…
The first room on the left as you walk down the hall. The sellers currently use it as an office! I love the landscaping that you can see out the window.
The second room down the hall (3rd bedroom total) that is currently a child’s bedroom.
Last bedroom down the hall. Sellers currently use it as their child’s playroom!
To the right of the kitchen is the laundry room. There is a sliding door that leads to the first deck space out back.
The two car garage+ potential ADU is located behind the home out back. There is an alley off of the back of the home.
There is a second deck space between the house and the garage.
The two car garage has a room and bathroom at the entrance, and you can see into the parking space while standing in the room facing the other direction. There is a kitchen down the steps next to the parking area, where you can tell the previous owners used to have it set up as a small living space.
Bathroom that is located in the garage.
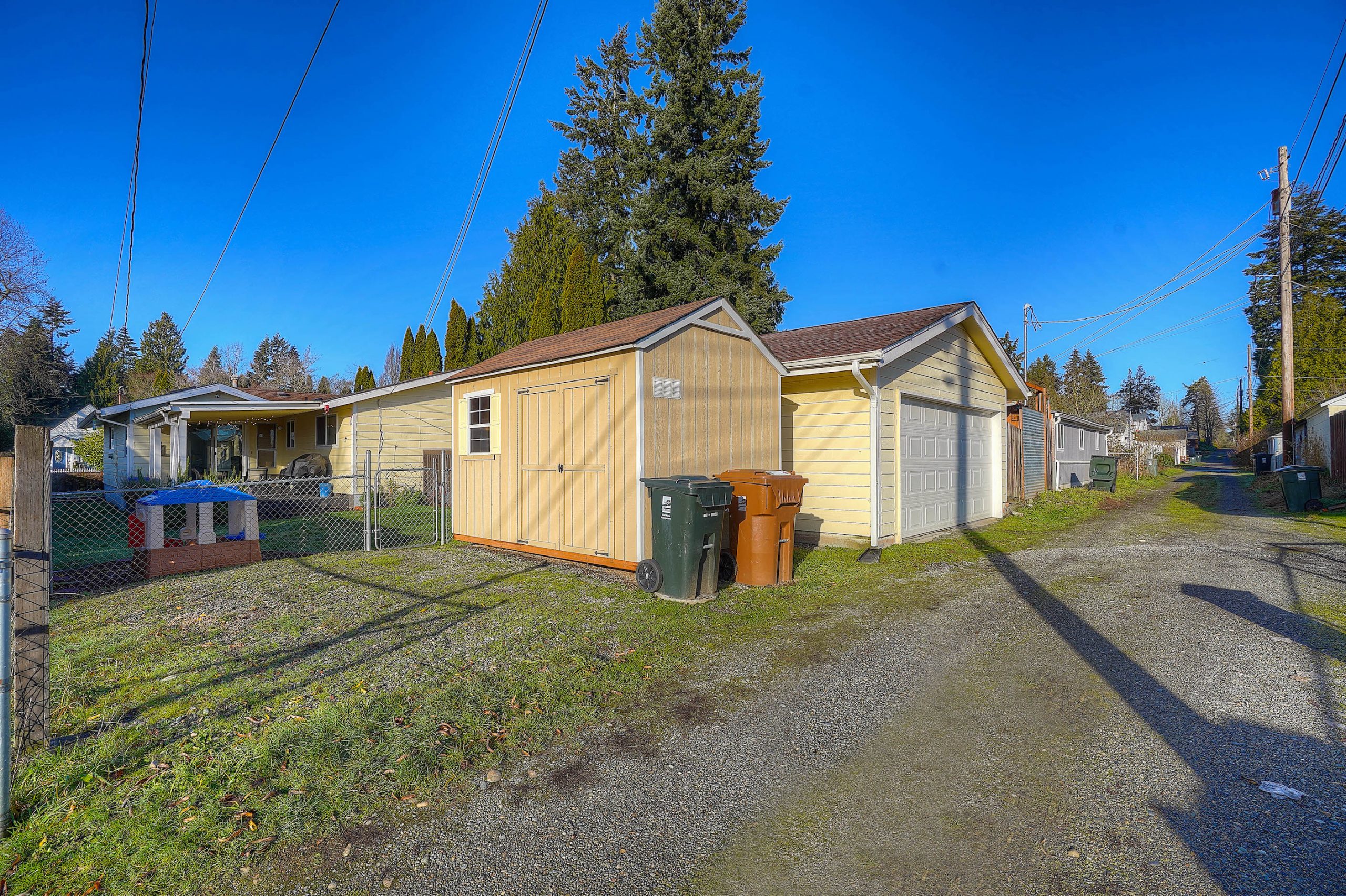
In addition to the garage, there is a storage shed on the property.
If you have further question about this listing, feel free to pop me a text at (253) 691-0688, or email me at Keryn@windermere.com. Check out the video tour, here!
 Facebook
Facebook
 X
X
 Pinterest
Pinterest
 Copy Link
Copy Link
