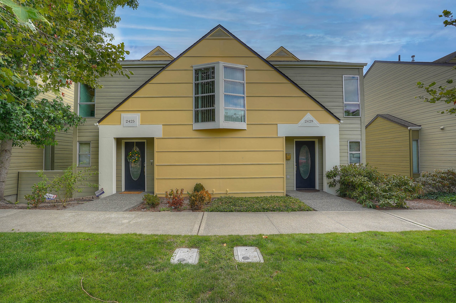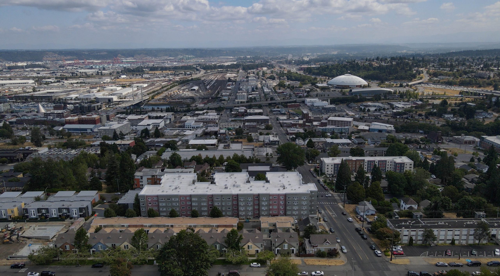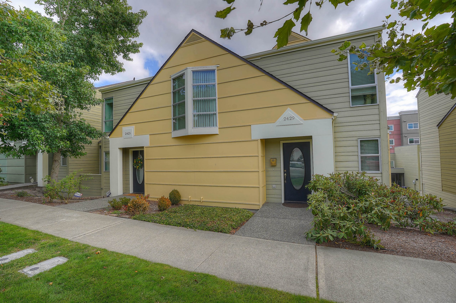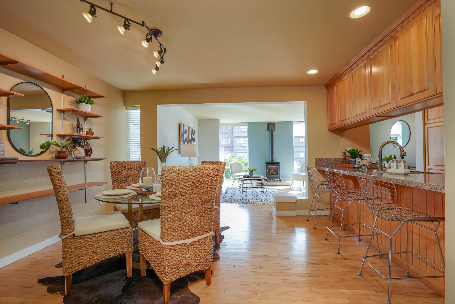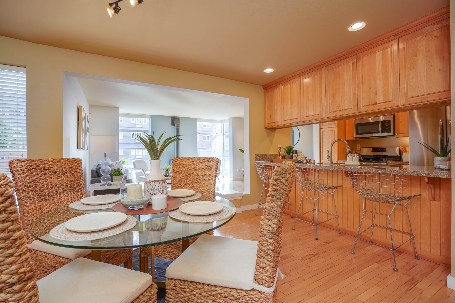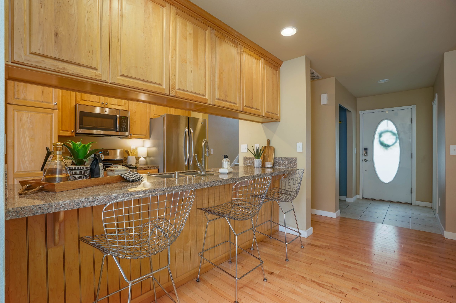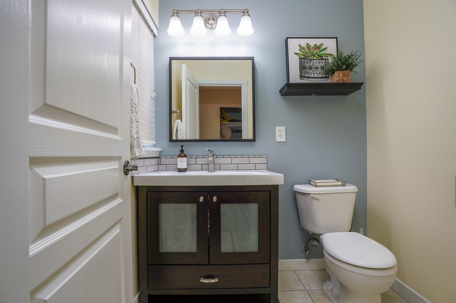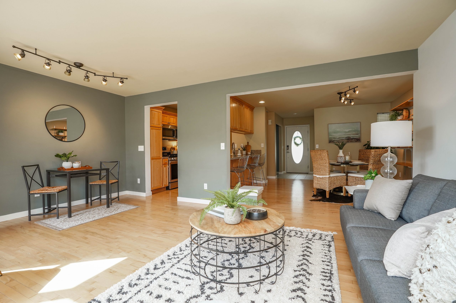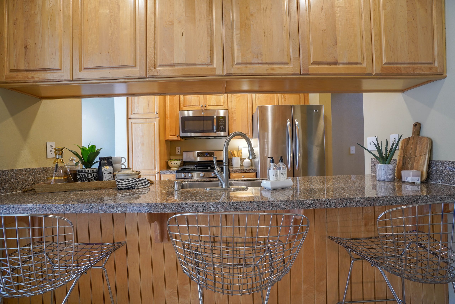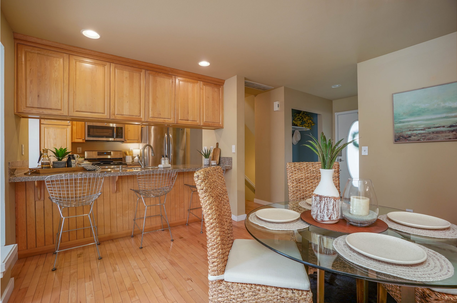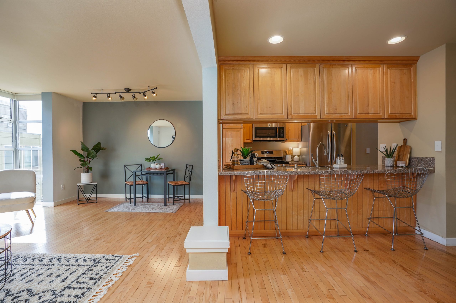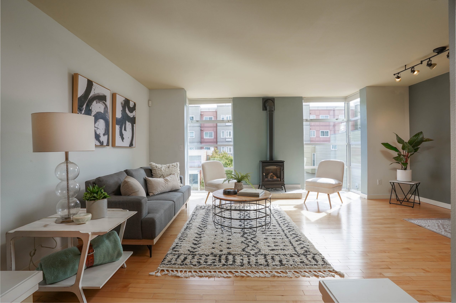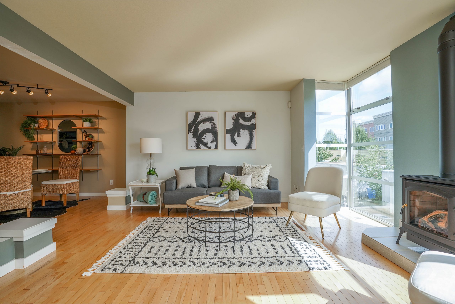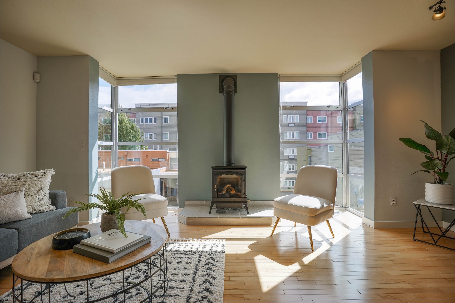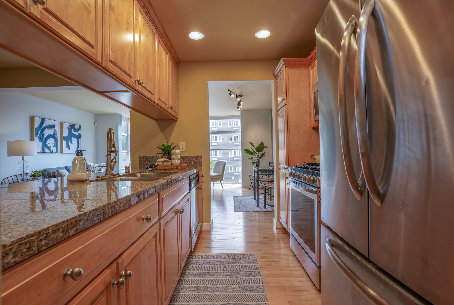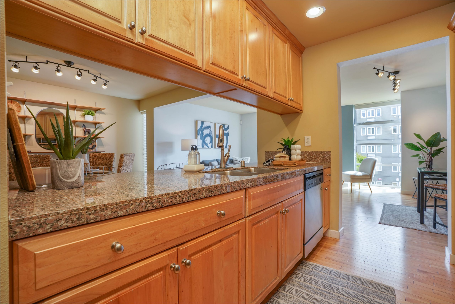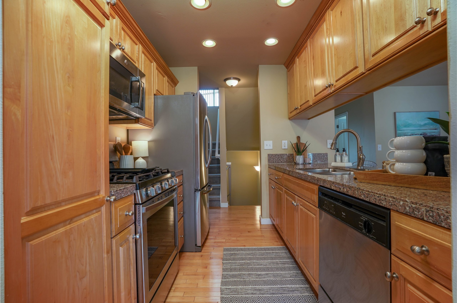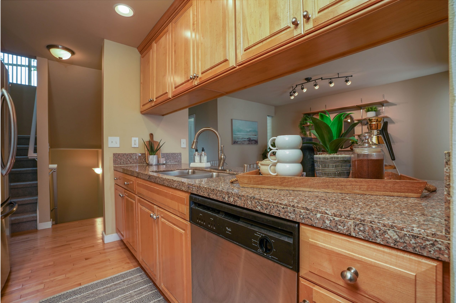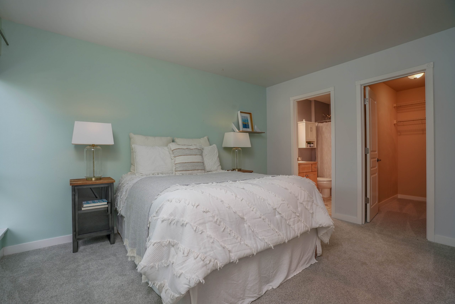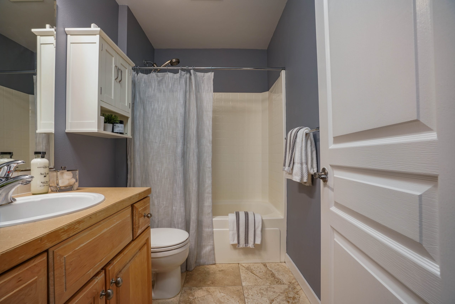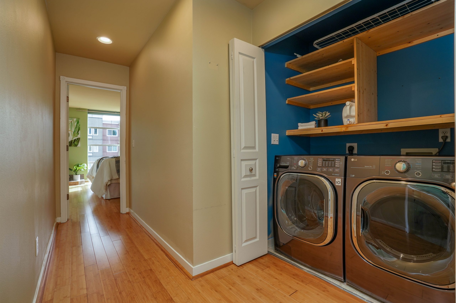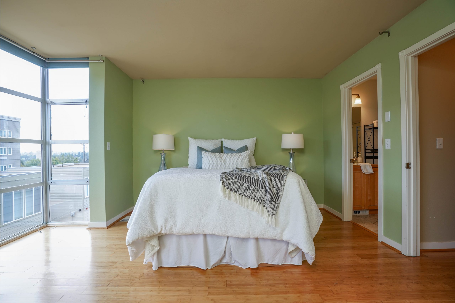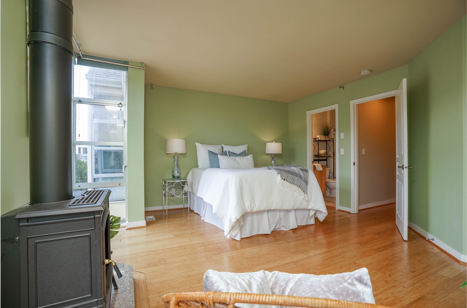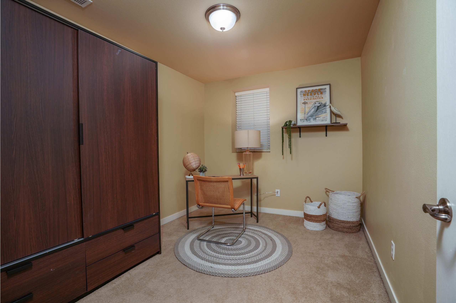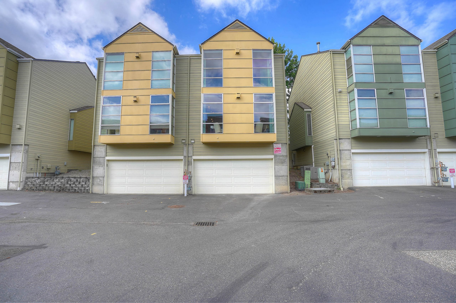2425 S I Street, Tacoma WA 98405
2 Bedrooms with ensuite full bathrooms
3rd Additional bedroom, office, den, or flex space
2.5 Bathrooms
1,858 Square feet
Stylish townhome near Downtown Tacoma, with partial view of Mt Rainier! The main level is open concept, with large floor to ceiling windows, and bamboo flooring throughout. The kitchen has a cute bistro bar for casual seating, and separate dining space. Granite countertops, gas stove, and updated appliances that will all transfer to the new owner! Free standing stove in the living room and primary upstairs bedroom for getting cozy during the colder months. The rooms upstairs both have their own ensuite full baths. The primary bedroom is roomy with a large closet. The lower level has an office/den/3rd bedroom/flex space and access to the 2-car garage with alley entrance. Close to hospitals, I-5, Tacoma Dome, and restaurants. Convenient to downtown, UWT, museums, and sounder station.
There are so many things that I love about this Townhome. Right when you enter, you will notice the bright, open space, with floor to ceiling windows, bamboo flooring, and updated kitchen with nice appliances. I love the fact that there is a cute bistro bar, in addition to the formal dining space.
There is plenty of storage in the kitchen. Cabinets are located above the bistro bar on both sides.
The half bath is located to the left, right when you enter the home. Utility/storage closet to the right.
The main level is open concept and super spacious. I love that no matter where you are on the main level, you feel connected to the other areas. Folks could be sitting at the bistro bar, formal dining space, and lounging in the living room while people are cooking and still be together.
The light bamboo flooring, along with the paint colors really gives this place a clean, bright, and cheery feel.
The appliances will transfer to the new owner. Note the gas stove and large fridge/freezer!
The stairway to the upper and lower level is through the kitchen. There are two bedrooms located upstairs. Both have ensuite, full bathrooms.
First bedroom located at the top of the stairs, to the left.
The washer and dryer are conveniently located upstairs between the first and second bedrooms. The washer and dryer will also transfer to the buyer.
This primary bedroom located at the end of the hall is fantastic. Again with the floor to ceiling windows, bamboo flooring, and clean paint colors. Another additional heating element for those colder months in the Pacific Northwest.
The final room is located on the lower level, near the attached garage entrance. This room can be used as an office, bedroom, or den. Large armoire stays for the new owner.
This townhome has a spacious 2-car garage. What is great about this place is that you have street parking out front, in addition to the garage out back though the alley. Therefor if you want to use the garage for a hobby or storage, you still have plenty of space to park your car(s).
If you’d like to check out the listing video, click here! For more information regarding this listing, feel free to pop Keryn a text at (253) 691-0688.
 Facebook
Facebook
 X
X
 Pinterest
Pinterest
 Copy Link
Copy Link
