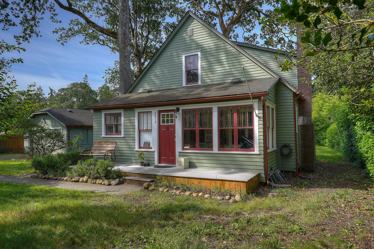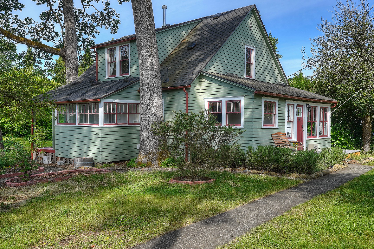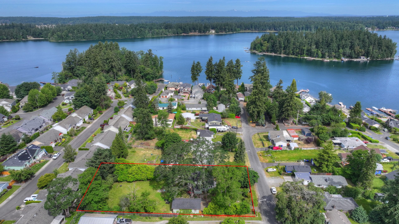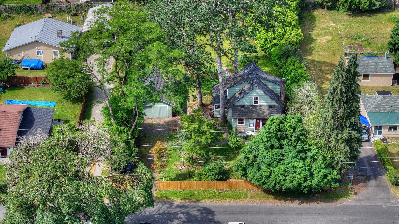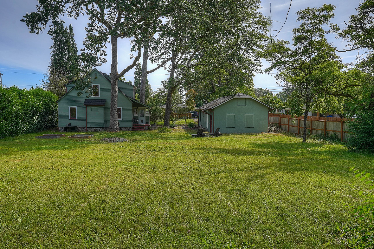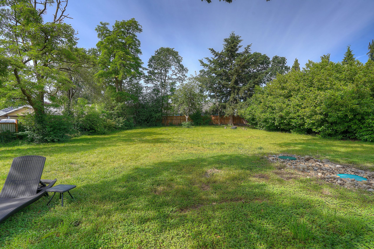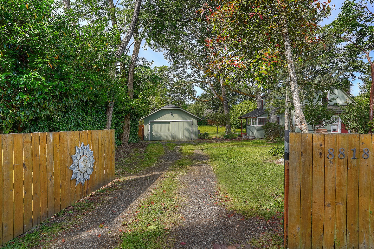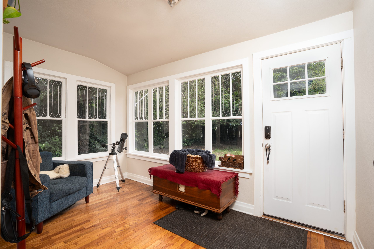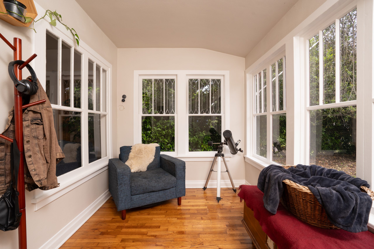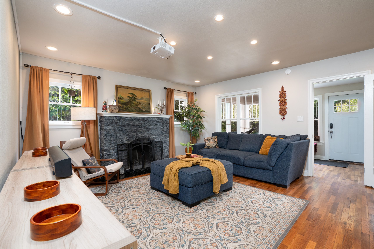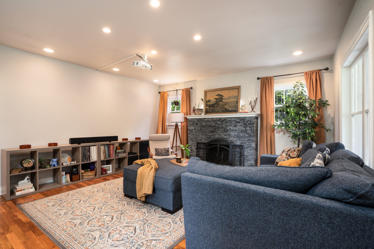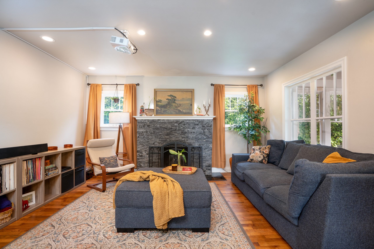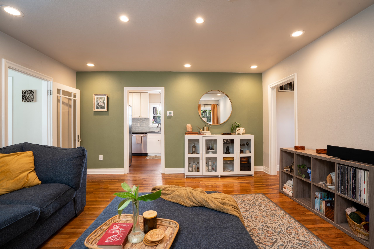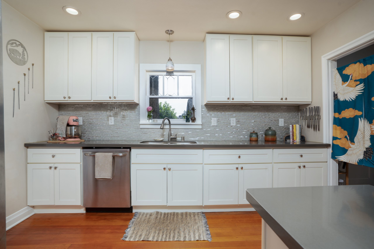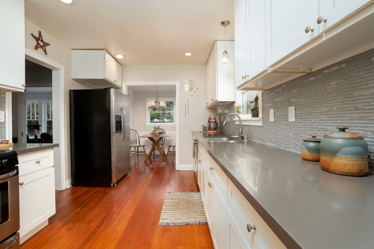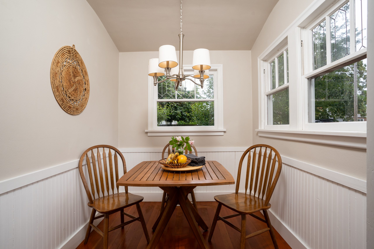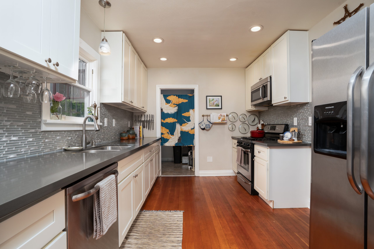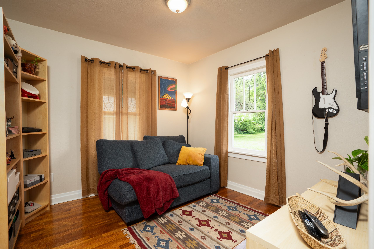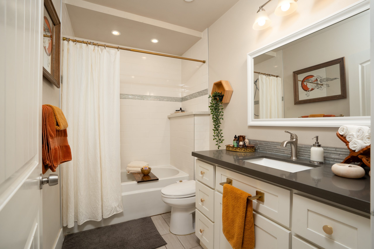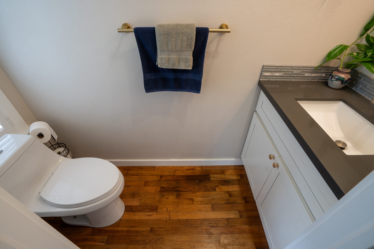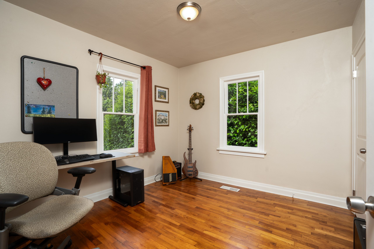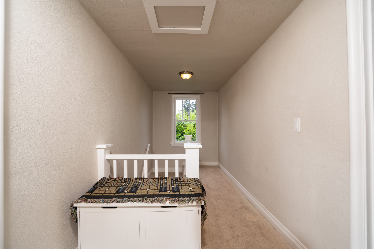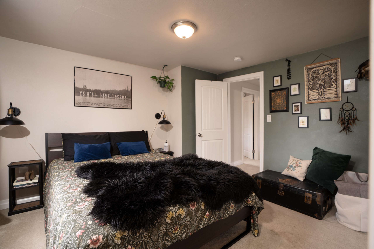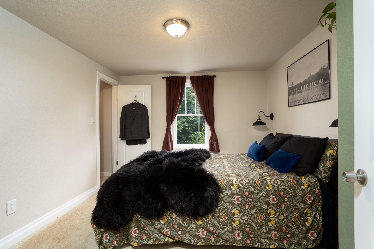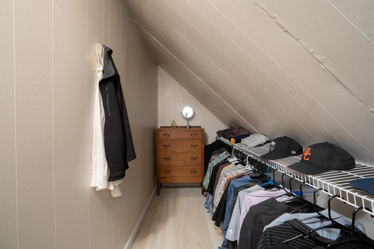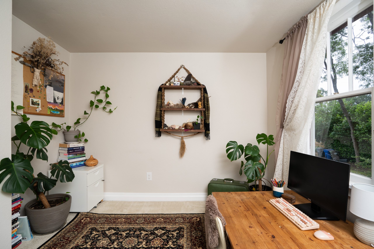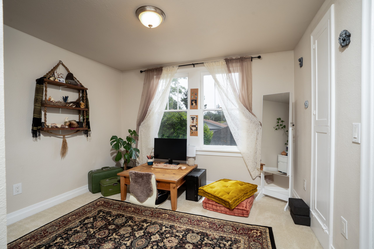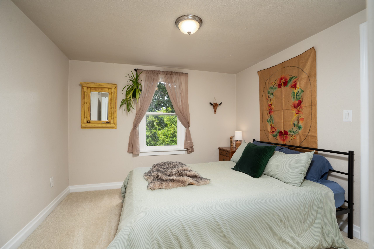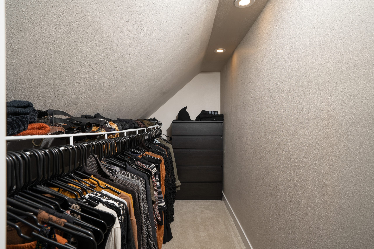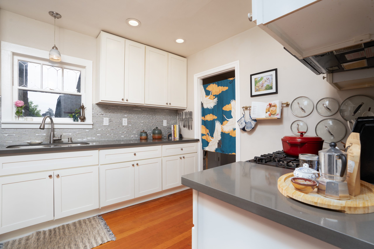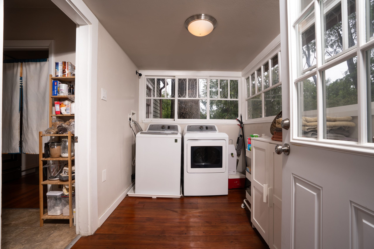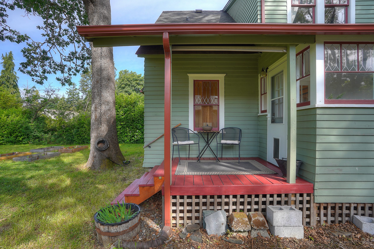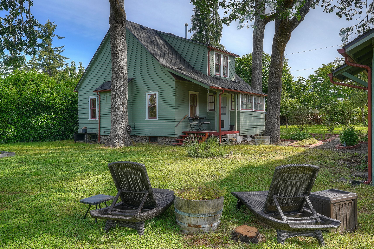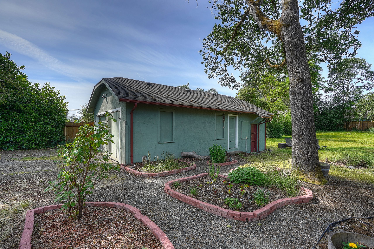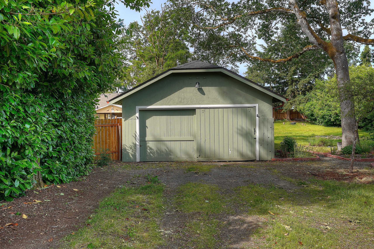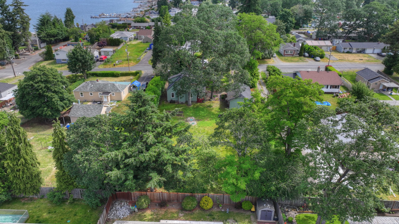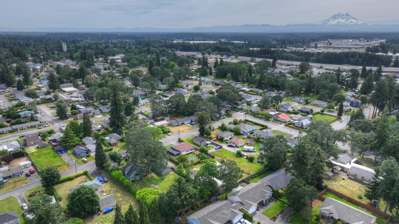8818 Rose Rd SW, Lakewood, WA 98498
3 bedrooms, 2 bonus rooms, & 1.5 bathrooms
Offered for $535,000.00
This private Farm-Style retreat on half of an acre boasts both charm & functionality with 2 bonus rooms! Step into a sunlit entryway framed by original windows, welcoming you into a home where old-world charm meets modern updates. Updated plumbing & electrical systems in 2017 ensure peace of mind, complemented by a new furnace installed in December 2022. The main level features hardwood floors, a cozy fireplace, and a convenient laundry room. Outside, the fully-fenced yard has garden beds, majestic Oak & fruit trees including apple, plum, and cherry. A large detached garage and driveway provide plenty of parking & storage options. Sellers will miss their daily strolls to the lake, kayaking adventures, and spotting local eagles.
“We bought this house for a private, quiet lifestyle that gave us lots of room for working from home, pursuing hobbies, and central access to outdoor recreation. We loved how the many rooms and 1/2 acre afforded a sense of possibility and potential for growing our family, hosting loved ones, and creating a secluded haven not too far from urban amenities. We enjoyed hosting large outdoor events every summer – bbqs, bonfires, picnics, and sunbathing with a good book. One summer we had a movie night with the projector and some sheets and set up cozy little nests with lots of snacks. Discovering, identifying, and then finding a culinary use for osoberries, which we had never heard of prior to living here. Jeff has cooked SO MANY amazing meals in this home – top 3 being a Thanksgiving roasted duck (sourced at local Asian market in Lakewood), summer veggie lasagna (with zucchini from the garden out back), and Norwegian fish stew with Kokanee caught by my father in law in American Lake.”
In the back of the home you will find a level yard space with garden beds. Majestic Oak trees, and fruit trees including apple, plum, and cherry. The sellers shared, “We make apple and pear butter in the fall, and Osoberry shrubs to drink in the summer. The plums we just eat because they are so delicious.”
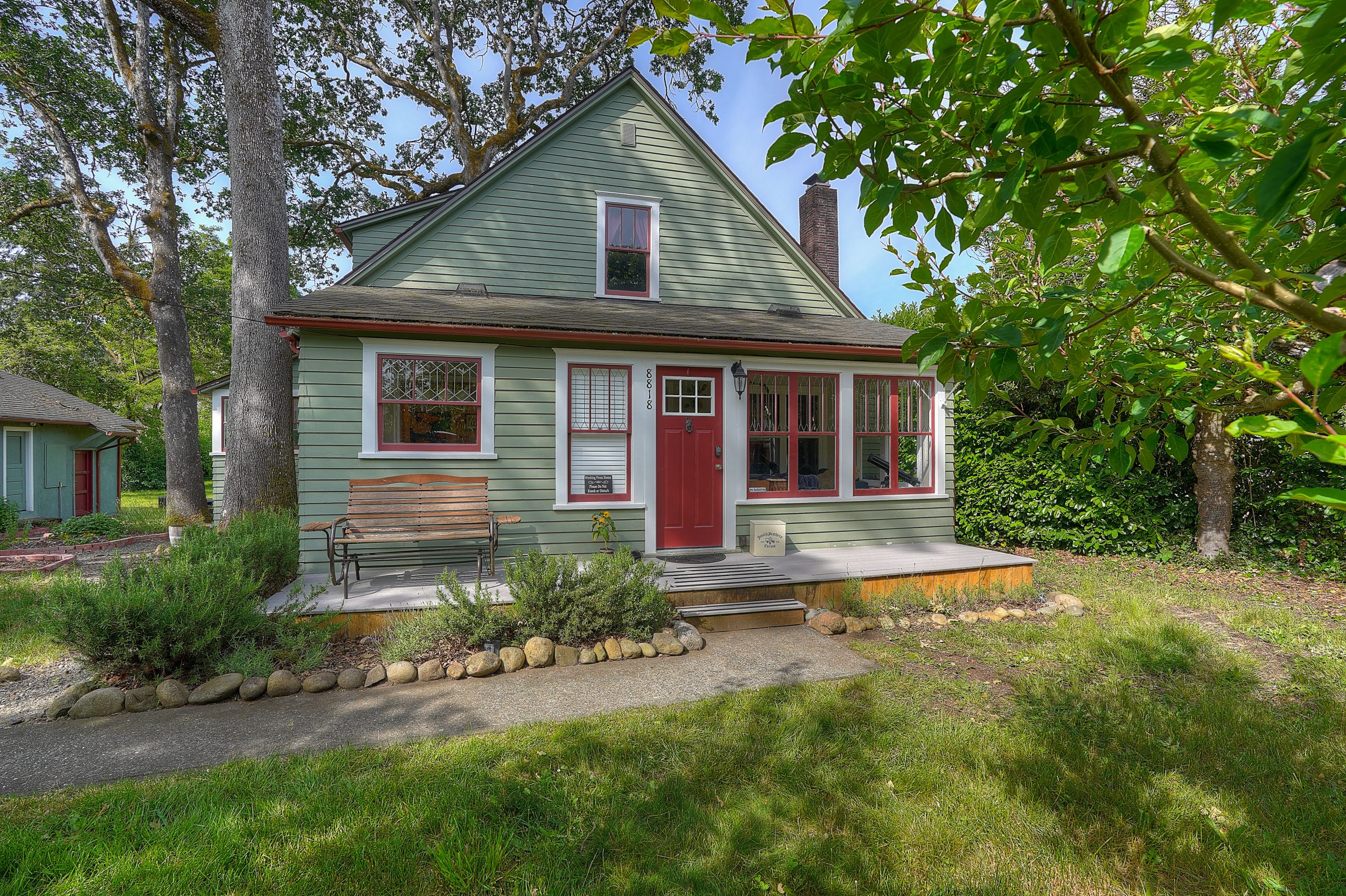
When you drive up to this home, you will likely notice a few things. From the street there is a little peekaboo view of American Lake, even in the summer when the trees are still full of leaves. Secondly, the size of the lot! There is a gate to enter the front of the home. You will pull into a long driveway and see a spacious front yard with trees, and various plants. The whole property is lined with trees and privacy bushes which gives it a great sense of privacy. When you approach the home, you will step up into the adorable porch, and into a sunlit entryway framed by original windows.
I love this sunny + spacious entryway. There is plenty of room for furniture, plants, reading nooks, cat tree(s)…. It is nice to have a formal entryway that is separate from the living space.
This home has the original hardwood floors, the cozy fireplace, and historic windows, while also having recessed lighting, updated electrical and plumbing, and a new furnace. It has a fresh and clean feel. It can be difficult to update a home without stripping it of its character- but this home truly has the best of both worlds.
The updated kitchen is right off of the living room.
There is a cute dining nook in the kitchen. I love how many trees surround this property; the natural beauty of the outdoors is framed by the original windows and can be enjoyed from every space in the home.
There are two bonus rooms on the main floor. One is currently used as a game room, and the other is used as a home office.
The bonus room currently used as a gaming room. There are closets in both of the bonus rooms.
The home has two bathrooms, both on the main level. The full bath is next to the bonus rooms, and the half bath is off of the entryway.
Second bonus room currently used as an office.
There are three bedrooms upstairs.
Again with the trees being framed by the windows. The feeling you get when you see the trees through the windows here is peaceful.
One of my favorite spots in the home is currently used as a home office. This room gets the most natural light upstairs.
The closets in the bedrooms upstairs are spacious- you can walk into them! The home owners currently have dressers in them, as well as clothing racks.
There is a laundry room on the main floor through the kitchen…
The back door is through the laundry room. It leads out to the freshly painted back deck.
The large barn-style garage has a separate storage unit in the back with a door entry.
Thanks for stopping by! For more information and to see the listing video, click here.
 Facebook
Facebook
 X
X
 Pinterest
Pinterest
 Copy Link
Copy Link
