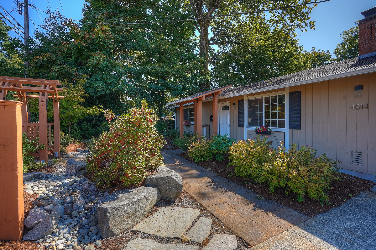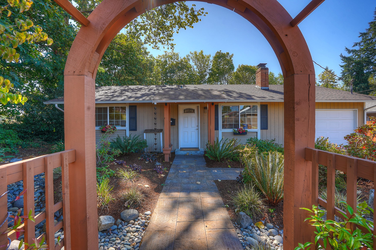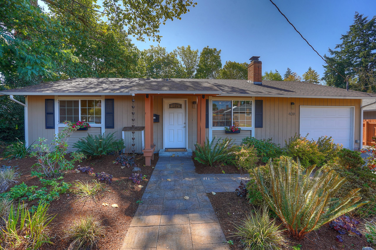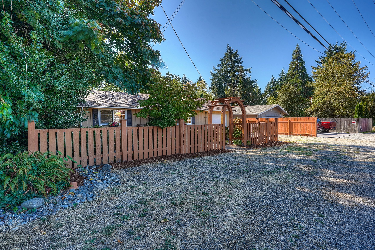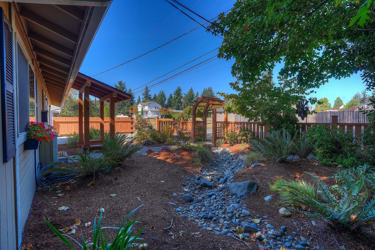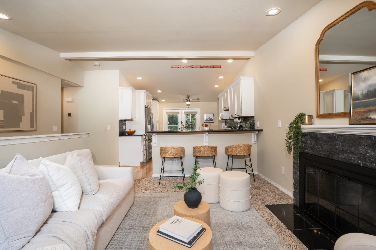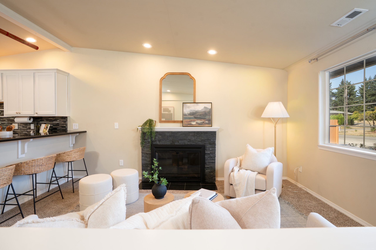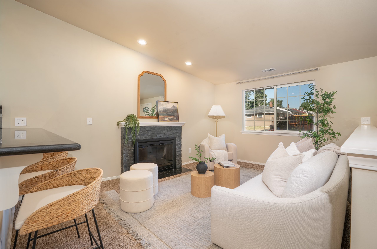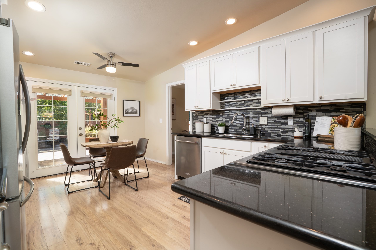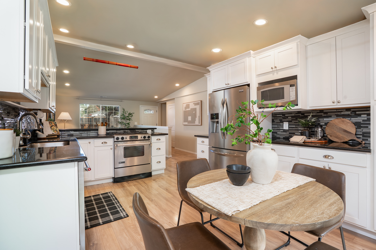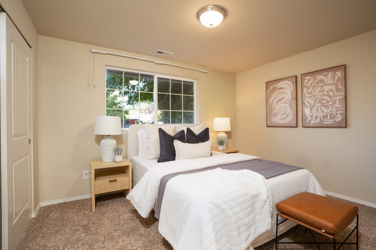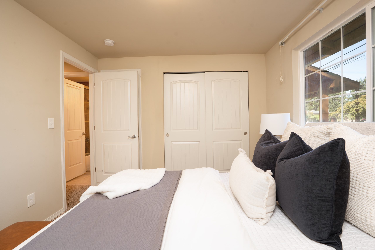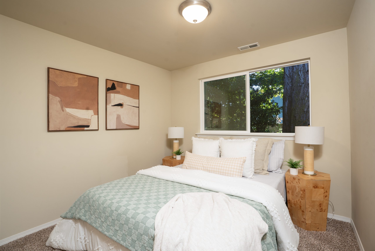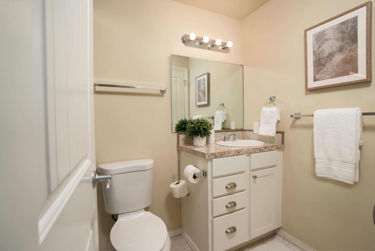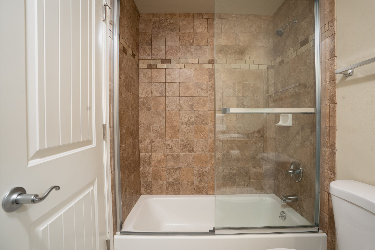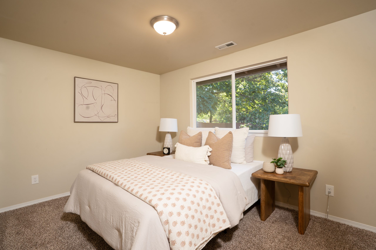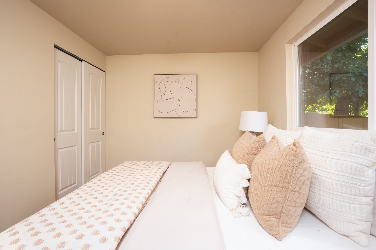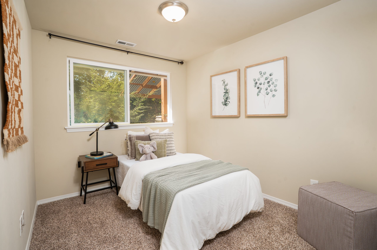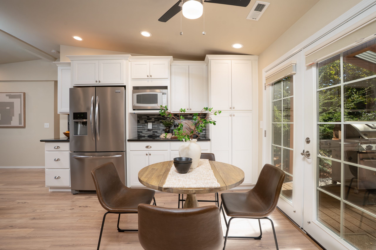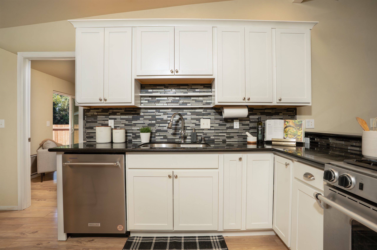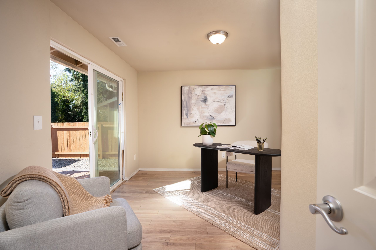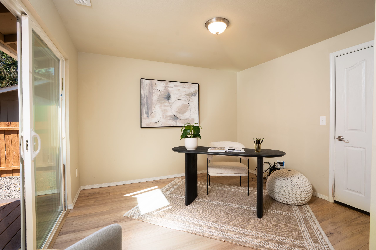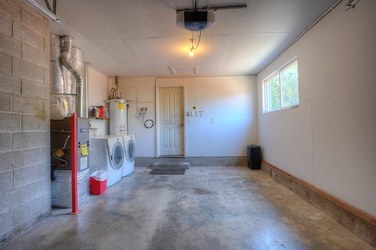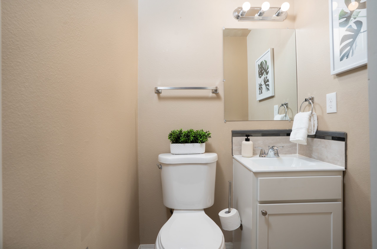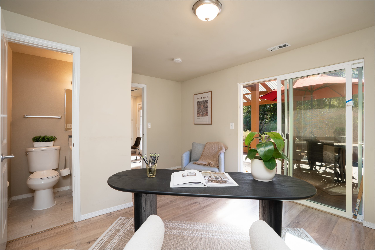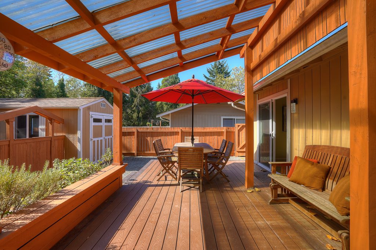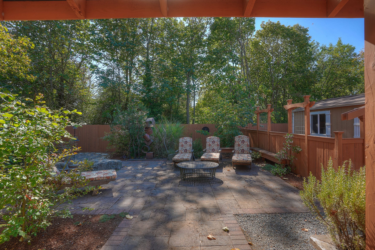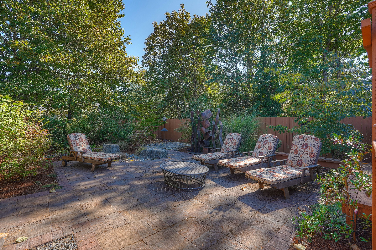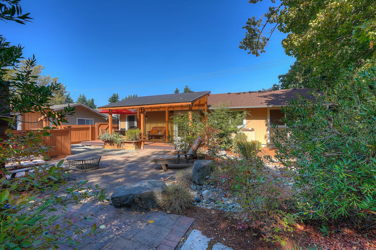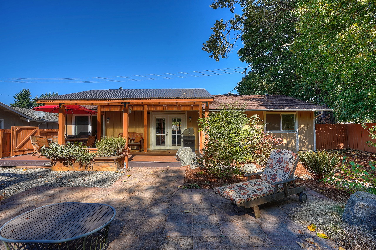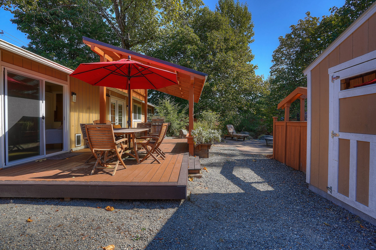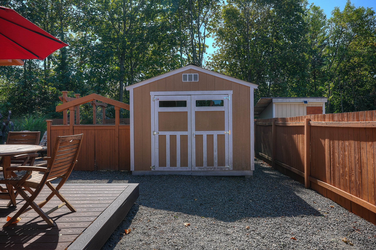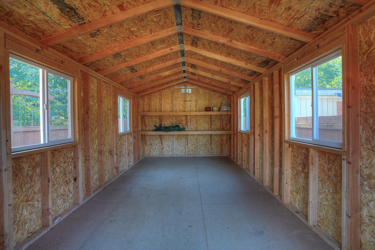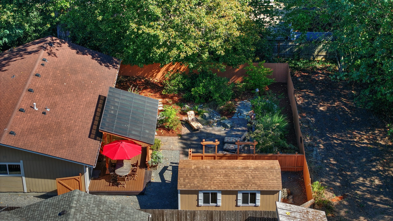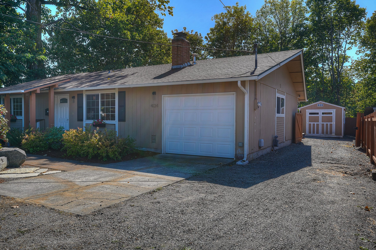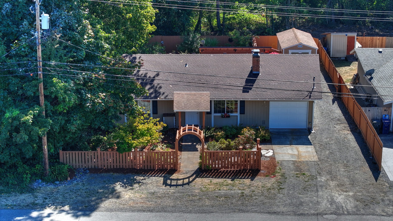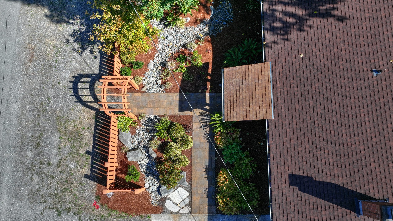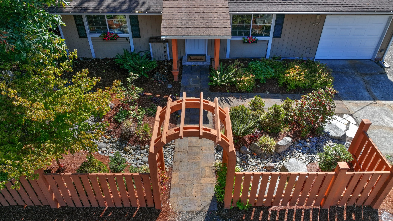4014 S 17th Street, Tacoma WA 98405
MLS # 2431478
4 bedrooms, 1 Bonus Room/Office
Attached 1- Car Garage + Driveway and RV Parking
Offered for $510,000
Video Tour Here
Move-in ready rambler with beautifully landscaped front and back yard! Step into an open concept living space with tall ceilings and a cozy wood burning fireplace. Four rooms on one side of the home, & one room/office on the other. New carpeting in the living room and hallway. Updated kitchen includes JennAir range, and double convection oven. French doors open to the deck overlooking a large, low-maintenance backyard oasis—professionally landscaped for both beauty and ease. A newer, oversized storage shed sits out back with a fence along one side, providing a discreet space to keep tools or project materials out of sight. 1-car garage, plus RV parking add extra convenience. This home combines comfort and practicality, in a great layout! |
The front and back yard were professionally landscaped. The seller spent a hefty amount on making the yard feel like an oasis-
“This home is very restful. When I have company over, they always comment that it is SO relaxing here. It is like having your home nestled in a beautiful, private park.” -The Seller
When you enter the home, you are greeted with tall ceilings, recessed lighting, a cozy wood burning fireplace, and an open concept layout. I love how tall the ceilings are- especially for a rambler home.
There is space near the french doors in the kitchen to have a bistro table, and you have additional seating at the kitchen bar.
Stainless steel appliances in the kitchen. The range is JennAir, and the oven is double convection.
There is a coat closet next to the front door. If you turn left before entering the kitchen, you will find four rooms.
Bedroom 1.
Bedroom 2. 
First bathroom which can be entered from the hall, or from one of the bedrooms.
Bedroom 3.
Bedroom 4.
The house was totally remodeled from the studs out in 2018.
Through the kitchen, on the opposite end of the home from the 4 other rooms, you have an office/bonus room with a bathroom. The garage door is located through this room, and there is a sliding door that leads to the back deck.
The garage door is to the right.
The attached 1-car garage. On the other end of the garage is some shelving for storage/projects.
The second bathroom that is in the office/bonus room.
The sliding door that leads to the covered back deck. 
The seller plans to take all of the patio furniture, unless the buyer would like to purchase it separately.
The view of the back yard from the deck.
View from the back of the yard looking towards the back of the house.
There are 4 producing blueberry bushes back here!
A newer, oversized storage shed sits out back with a fence along one side, providing a discreet space to keep tools or project materials out of sight. This was the largest shed the seller could purchase that did not require a permit, and it is BIG.
Drone view of the back yard.
You can secure the gate that out front that leads to the back yard.
Thank you for stopping by! Contact Keryn with any questions: (253) 691-0688. To check out the video tour, click here.
 Facebook
Facebook
 X
X
 Pinterest
Pinterest
 Copy Link
Copy Link
