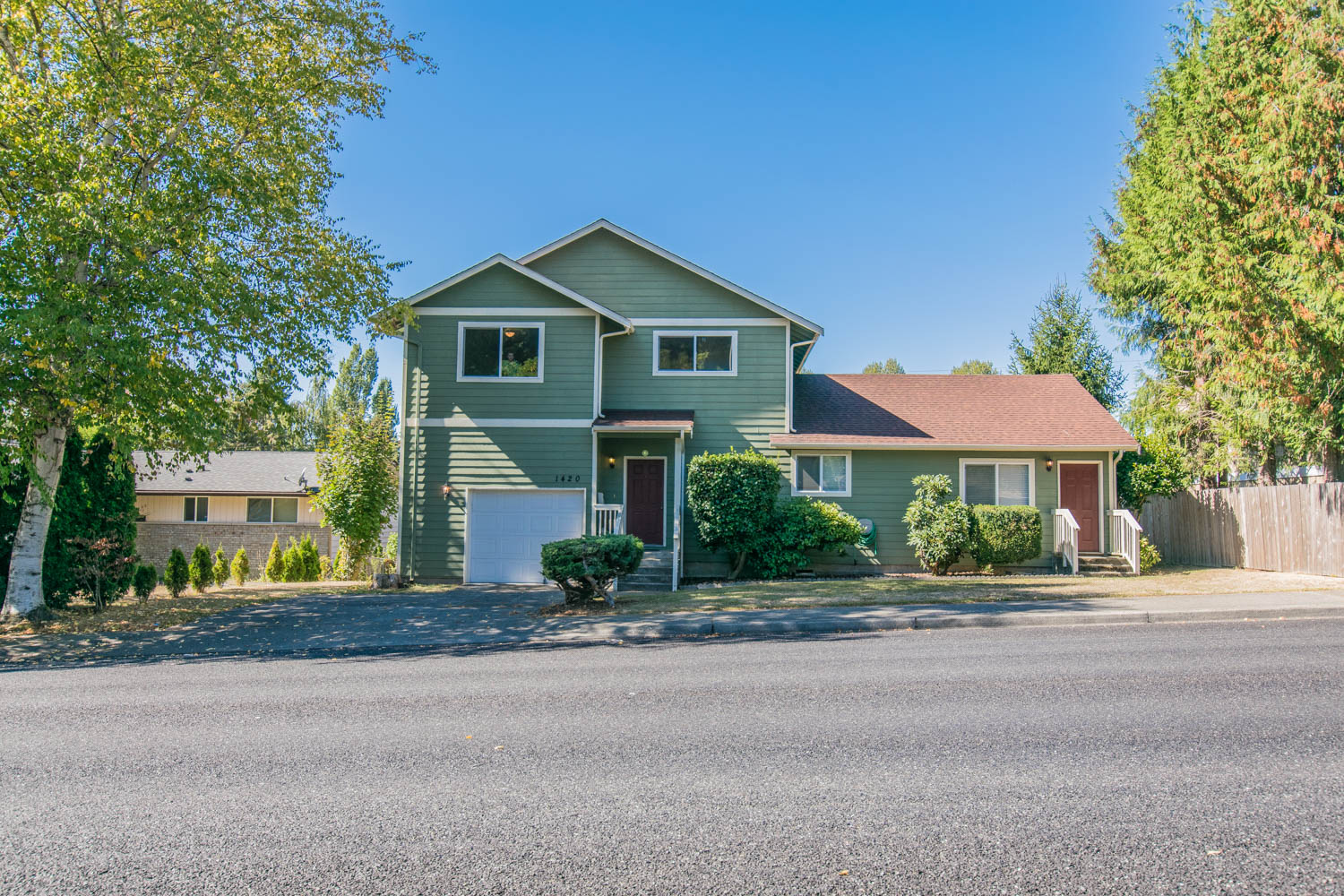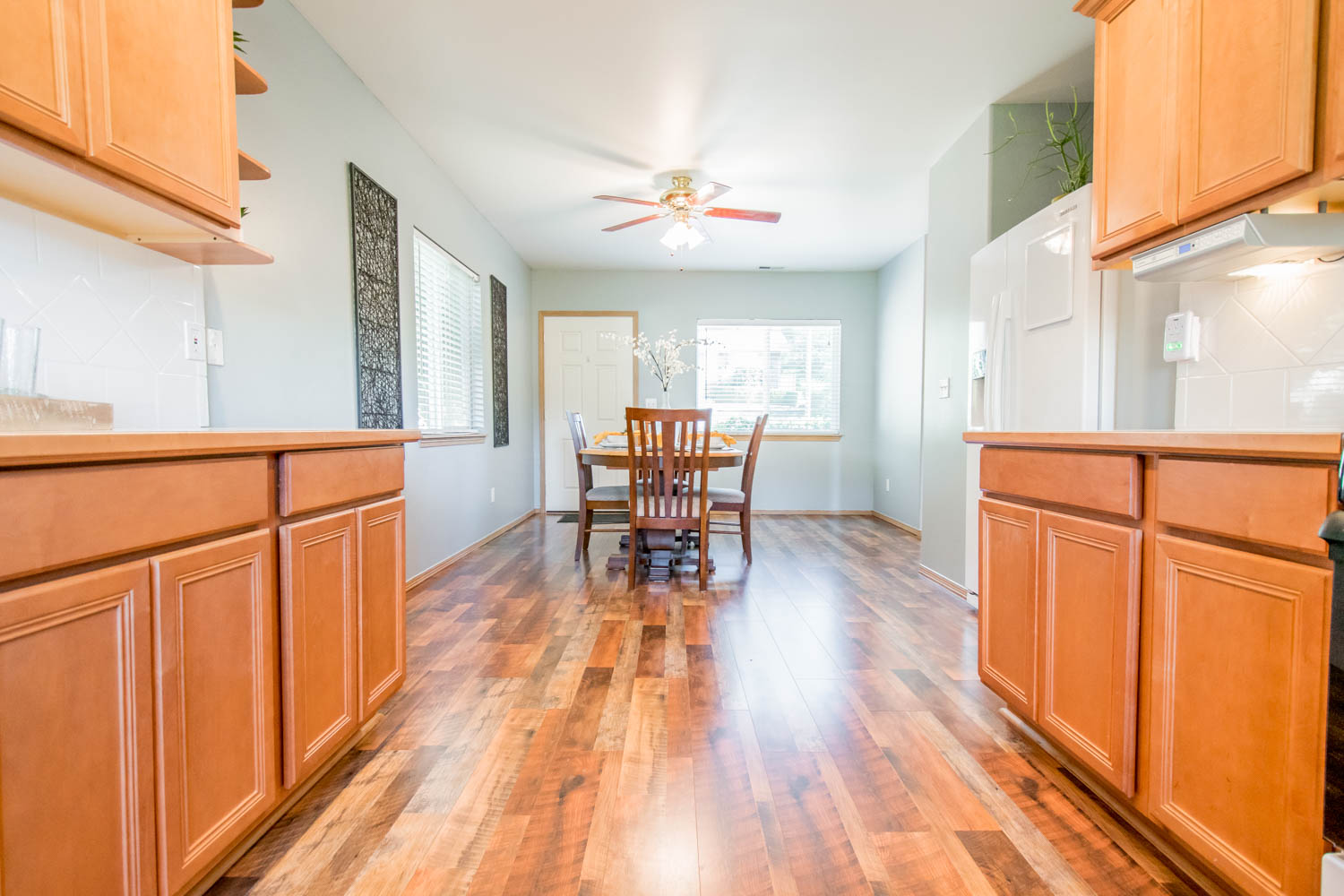1420 S Stevens Street, Tacoma WA 98405
3 Bedroom, 2.75 Bath
2,111 Square Feet, 9,000 Square Foot Lot
Offered For $359,950
MLS# 1366729
Needing a lot of square footage in Central Tacoma?… This home was originally built in 1952 and was remodeled in 2004. Centrally located, with super quick freeway access, and walking distance to Fred Meyer and Starbucks. This home literally puts you in the center of it all! Drive to any of the Tacoma neighborhoods in 5-10 min. Proctor and 6th Avenue are just a few minutes away.
Are you a fan of the Sounders or the Rainiers? You are a 2 minute drive away from Cheney Stadium! Even if you are not into sports, it is a fun experience to go to a game with friends. Have your friends meet you at your place, so you don’t have to worry about parking at the game!
One of my favorite things about Tacoma is how many parks we have. There are many parks near this home, including Delong Park, and the Tacoma Nature Center. 
Right when you walk in, you are greeted by tall ceilings, and a lovely living room area. This house has a unique layout- you have the living room which is down a few steps, right when you enter. It is open and bright, but also feels peaceful and cozy. The sellers had the interior freshly painted before we went on market; the home has a clean, bright feel throughout.
There are a ton of features I love about this home, but first and foremost, let’s take a look at the bathroom count! 3 bedrooms and 2.75 baths! A lot of homes in Tacoma are older, and it is tough to find more than one bathroom, let alone 3. These are not “quirky” bathrooms that you tend to see in Tacoma. You know, the ones that started out as teeny closets that got converted into toilet+ sink, powder rooms? These are legit bathrooms.
The first bathroom is on the main level, which is easy for guests to access. The first room on the main level, the sellers used as a bedroom, but can also be set up as a home office.
The kitchen is located further down the hall, past the first bedroom, to the right, as you enter the home.
This kitchen has a ton of counter and storage space, plus, enough room for a dining area. The sellers had a large hutch in the kitchen when they lived here, and the kitchen still felt spacious! The flooring was recently installed in the kitchen.
The other two bedrooms are located upstairs, which is nice. You have the bathroom on the main level for guests, and the majority of the personal living space separate.
Second bathroom is to the right, at the top of the stairs.
This bathroom has a shower stall as well!
The second bedroom at the top of the stairs, across from the second bathroom.
 Down the hall upstairs, is the massive master suite… this happens to be included in my top three favorite features in this home!
Down the hall upstairs, is the massive master suite… this happens to be included in my top three favorite features in this home!


Tons of natural light, and a large bathroom attached. Note the large walk-in closet!
Double sinks, a tub, and a shower! The flooring in all of the bathrooms are brand new.
Speaking of spacious and new, the sellers just had the deck re-done. You access the deck through the living room, out the sliding doors…
The deck wraps around the corner… lots of space to grill, and entertain. The deck overlooks the large backyard.
With S Stevens being a busier street, it is nice to have the large yard to make a private oasis! Partially fenced, with fruit trees, and so much space- 9,000 square feet! There is plenty of room to not only create areas for lounging, entertaining, and gardening, but you could make a parking space in the back as well if you wanted, and still have plenty of yard left!
Last but not least, the attached garage for covered parking, or storage. Have any additional questions? Feel free to pop me a text, or give me a call at (253) 691-0688.
 Facebook
Facebook
 X
X
 Pinterest
Pinterest
 Copy Link
Copy Link




















