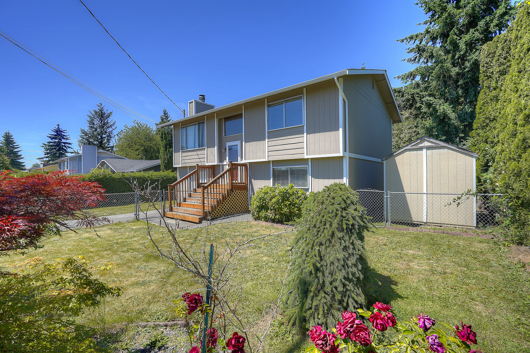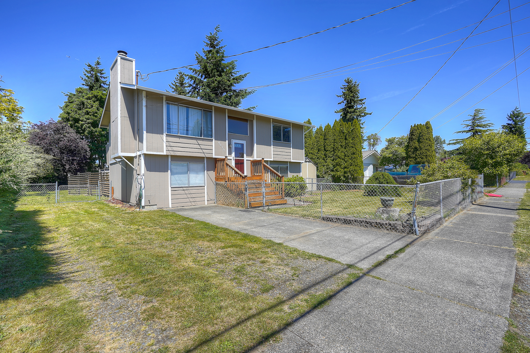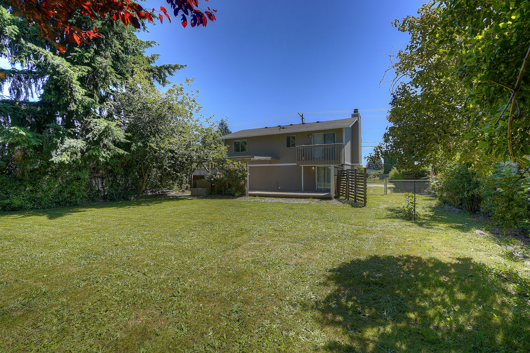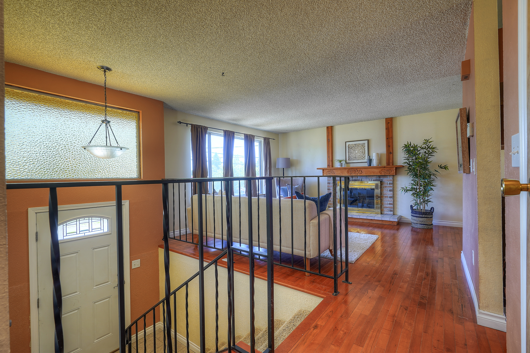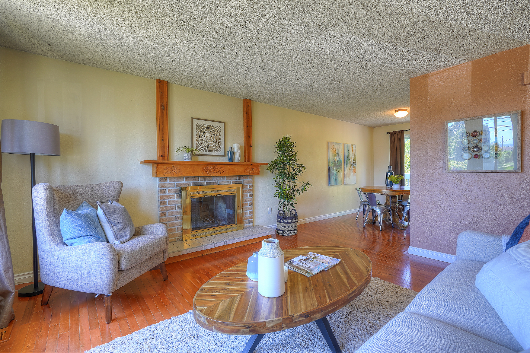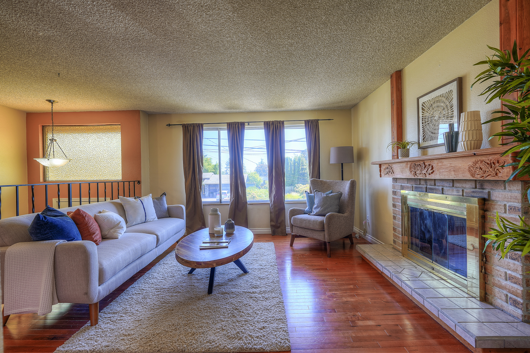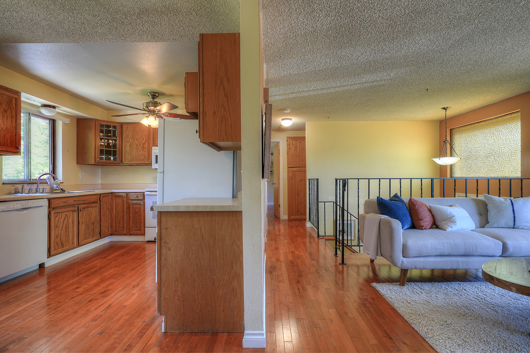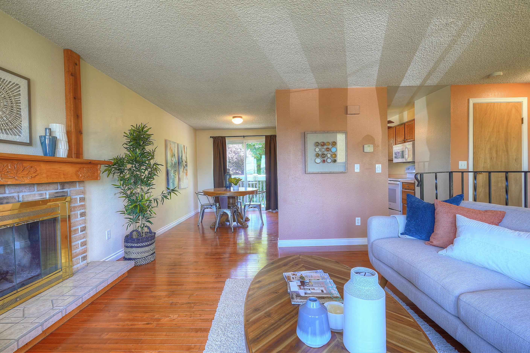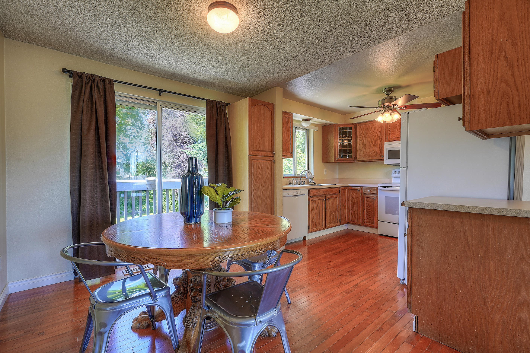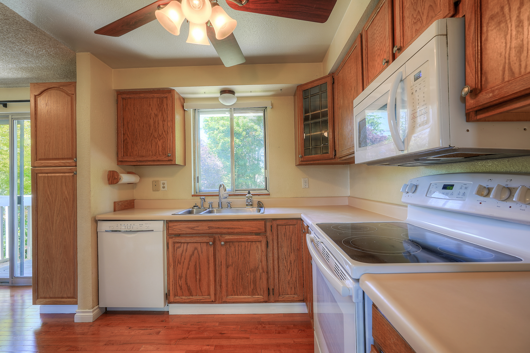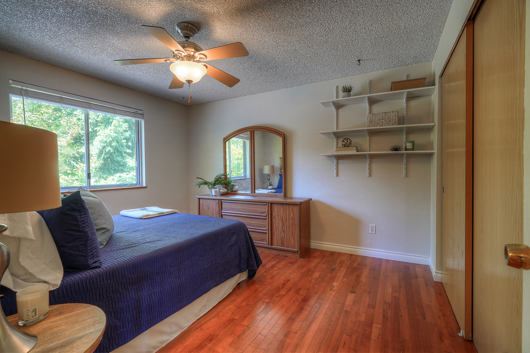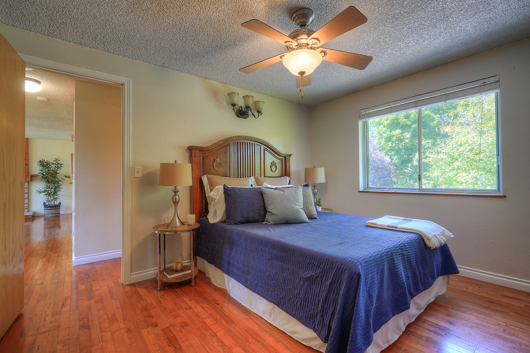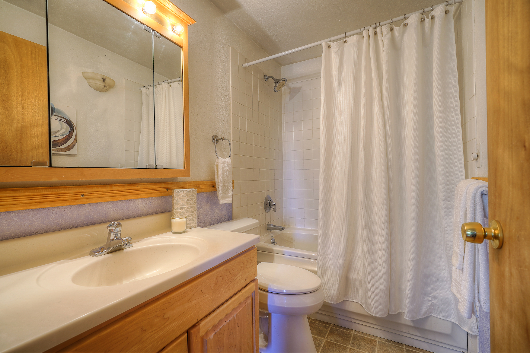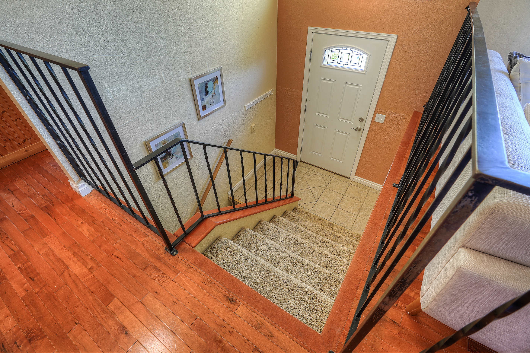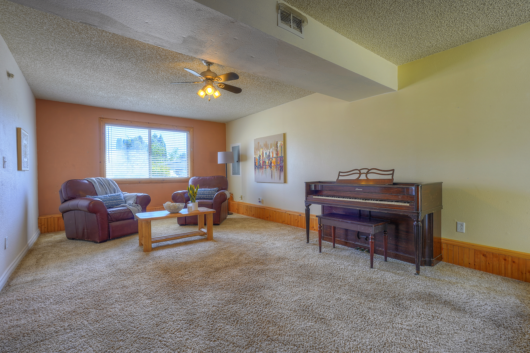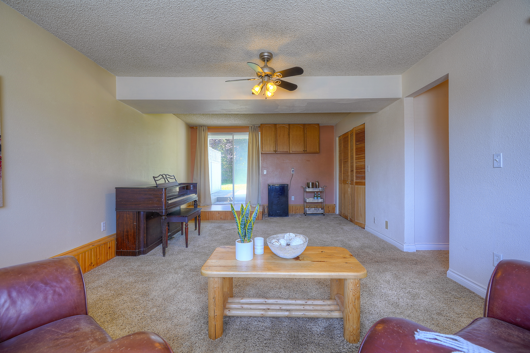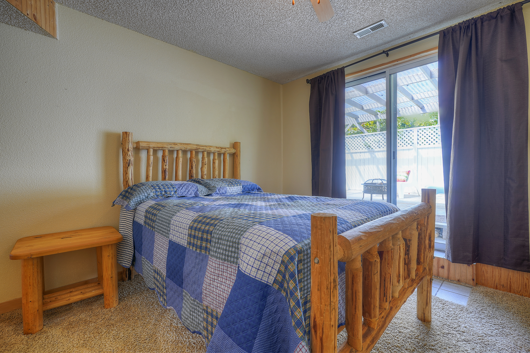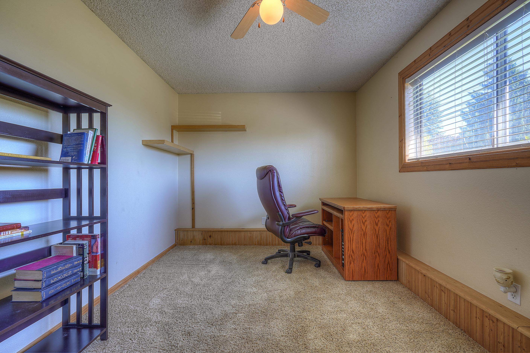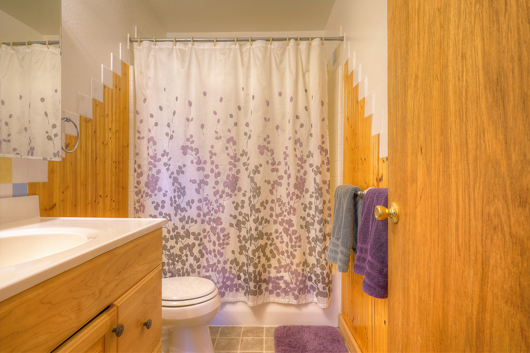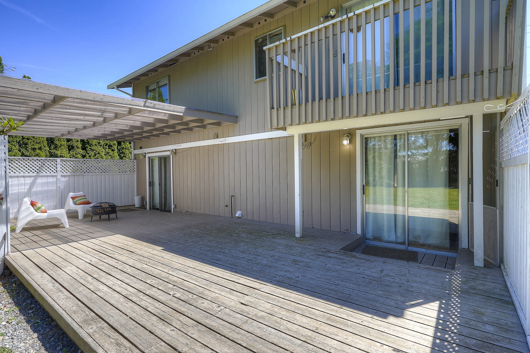4929 32nd Street NE, Tacoma WA 98422
Summary:
3 bedroom with bonus living space & large 4th room downstairs!
1,709 sq feet inside of the home, with an 8,480 sq foot lot
Fully fenced, with a balcony looking onto the private backyard from upstairs, and an entertaining deck out back
Offered for $350,000.00
There are a few great things I want to note right off the bat about this home! First off, the amount of space in the home, and in the backyard. You’ve got 1,709 square feet in the house, and you have a giant back yard- an 8,480 square foot lot! The home has such a fantastic layout. 2 bedrooms, a full bathroom, and open living space upstairs, and 2 rooms, and a full bathroom+bonus living space downstairs.
Location. The seller loved to walk her dog to the BPA trail (a 3.6 mile trail) located 5 minutes away. You are 8 minutes away from both Dashpoint Park, and Brownspoint Lighthouse Park. Dumas Bay Wildlife Sanctuary is 8 minutes away as well, and less known, if you want more peace and solitude on your outdoor adventure.
For groceries and coffee, the sellers frequently went to QFC and Starbucks. “We also did Grocery Outlet in Federal Way, or Freds in Federal Way.”
At the entrance of the home you can go up or down the stairs. The main living space is up the stairs…
Lighting can be a concern in the Pacific Northwest, however, not in this home! There are large windows located all around the home, which allow plenty of natural light in.
There are beautiful hardwood floors throughout the entire upstairs! The living room and kitchen feel open to one another, but still have some nice separation at the same time.
The dining space located off of the living room, next to the kitchen…
The sellers had a much larger dining set in that space when they lived here. You can fit a large table in that area!
There are doors off of the dining space lead onto the balcony, overlooking the large, private back yard.
The seller is leaving all of the kitchen appliances, including a brand new fridge that just got installed and has never been used.
The two bedrooms on this level are located at the end of the hall.
The main bedroom on the upper level has a large window and closet.
The second bedroom gets great light as well, and has a decent sized closet.
Full bathroom on the main level, with another full bathroom downstairs.
This is the bonus living space downstairs! Large second living space, or if you have roommates, a living room of their own. Large windows, and doors that lead to the backyard. Washer and dryer are located in the closet on the right, along with the water heater.
There is a bedroom downstairs that has doors leading to the deck out back.
The second room downstairs is technically not a bedroom because currently there is no closet. Sellers used it as an office, but you could easily fit an exterior wardrobe, a bed, and other furniture in this large room!
Second full bathroom, located downstairs.
You can access the deck out back from both the bonus living space downstairs, and from the bedroom downstairs. Part of the deck is covered for the rainy season, and there is a privacy fence around that part of the deck.
This yard is HUGE! 8,480 square feet of outdoor living, in addition to the 1,709 square feet inside of the home.
To watch the video tour of the home and neighborhood, click here. If you have additional questions on this listing, feel free to pop me a text at (253) 691-0688, or email me at Keryn@windermere.com.
 Facebook
Facebook
 X
X
 Pinterest
Pinterest
 Copy Link
Copy Link
