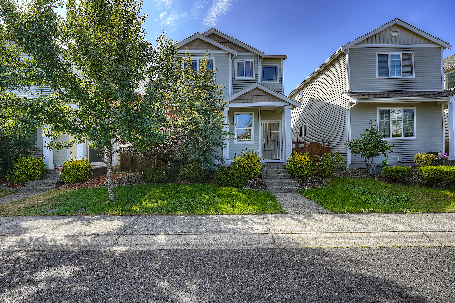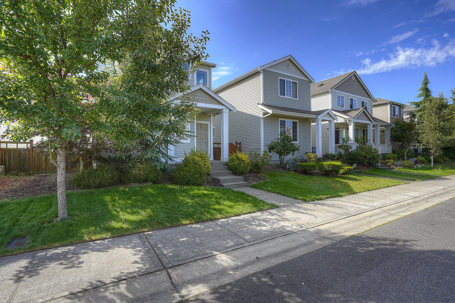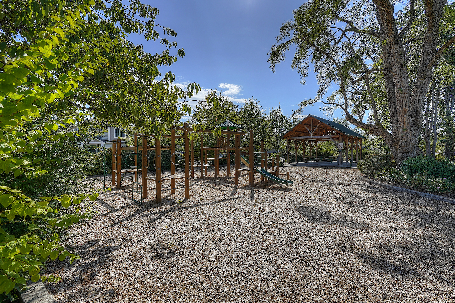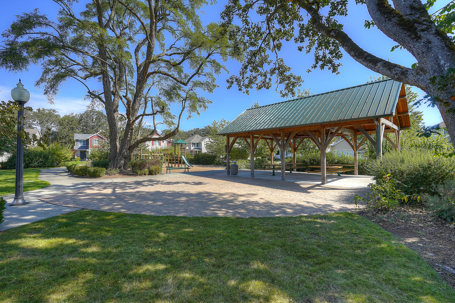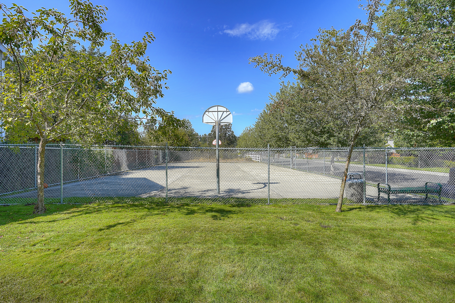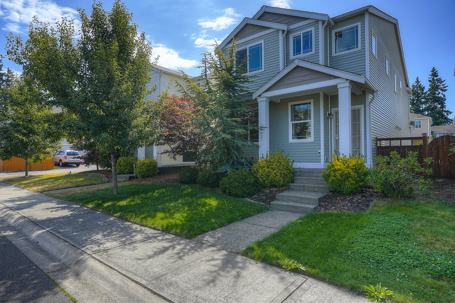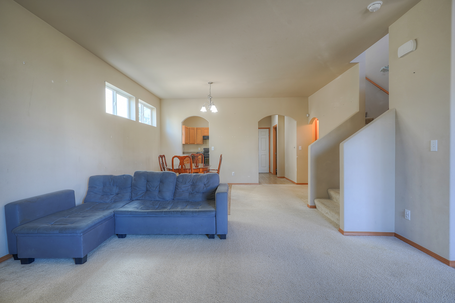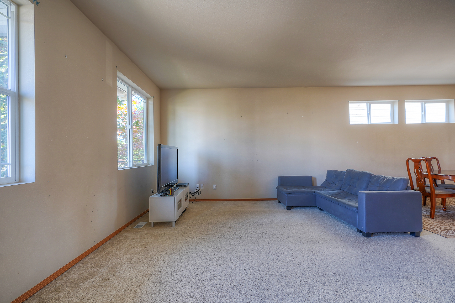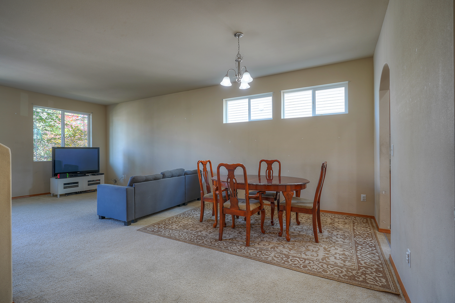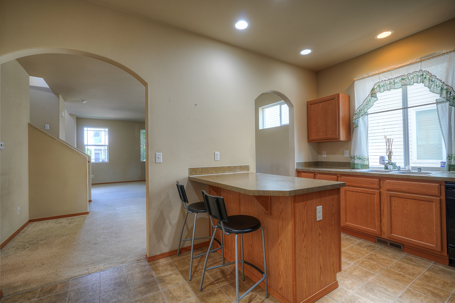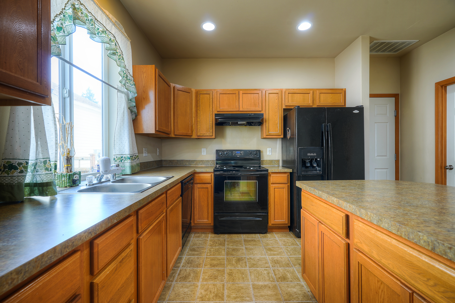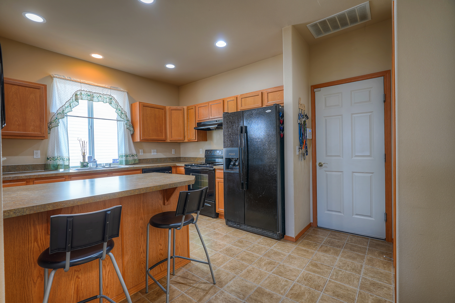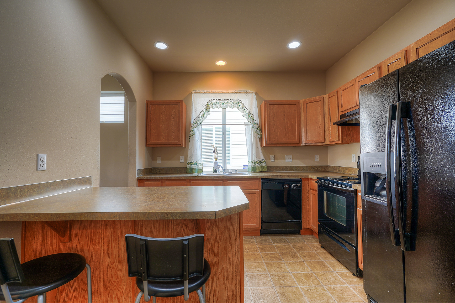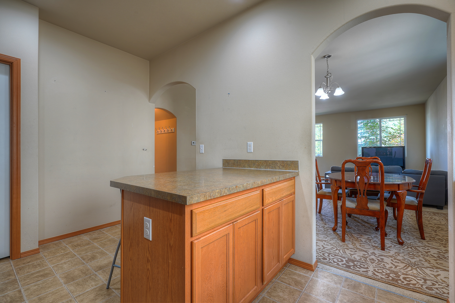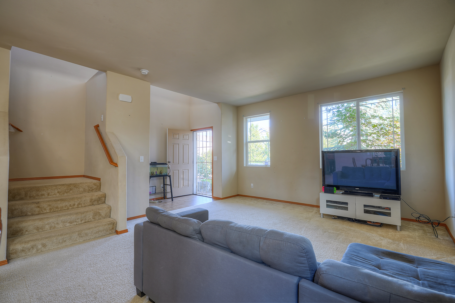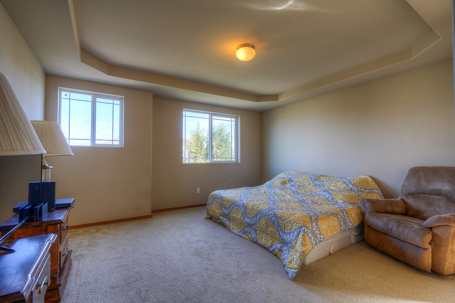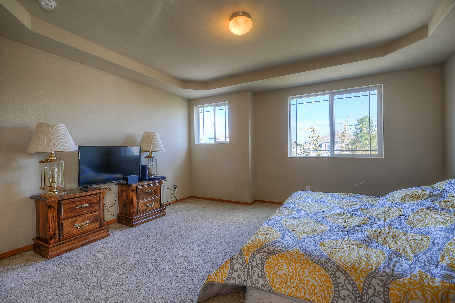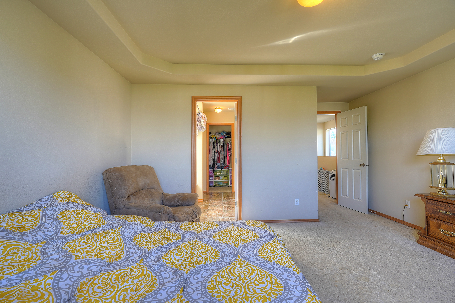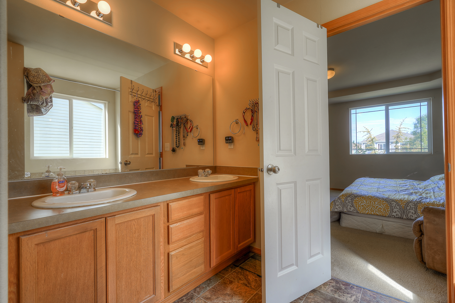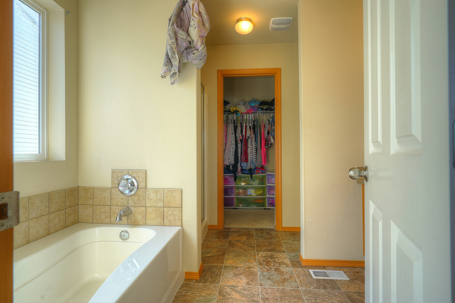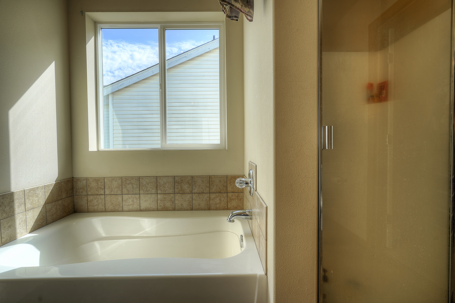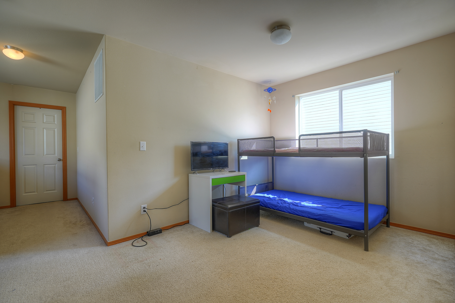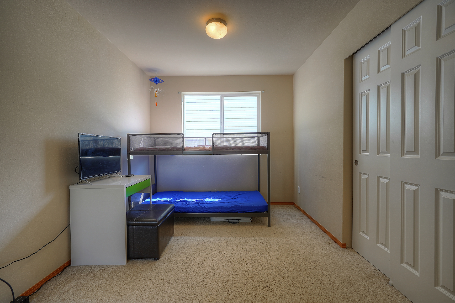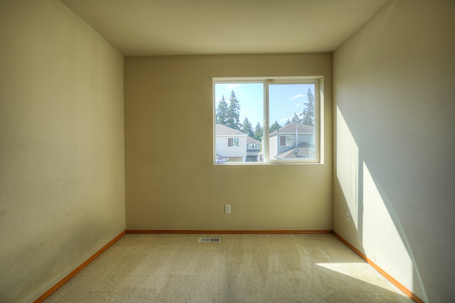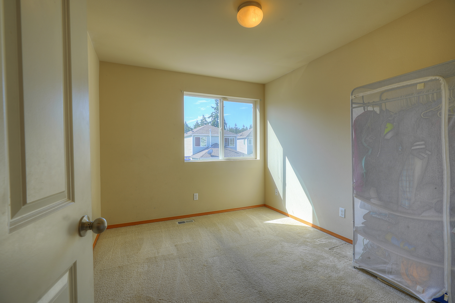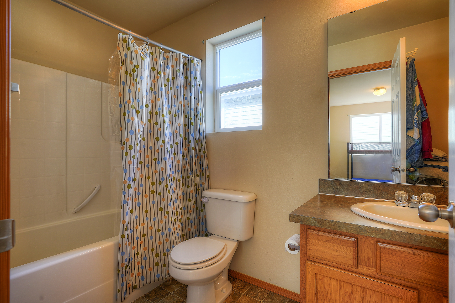1742 181st Street E, Spanaway, WA 98387
Offered for $299,950
3 Bedrooms, 2.5 Bathrooms
1,679 Square Feet
HOA $50 a Month
3 Pets Allowed (Dogs/Cats)
MLS# 1514259
Nestled inside a lovely gated community, this home is bright and spacious! This home was built in 2009 and has only had one owner. My sellers planned to live here forever, but their family grew.
“We will miss how quiet this neighborhood is. There are so many conveniences, like the school bus stops being close by, right outside of the gated entrance. The parks and covered picnic area… You have multiple grocery stores close by – Walmart, Safeway, WinCo and Fred Meyer. There are many great restaurant choices such as tofu and pho, two thai restaurants, Sunny Teriyaki and more!”
This home and community have many benefits to boast of. Let’s start with the gated entry, with nighttime security patrol. After 6pm the gate closes and you need a code to open it.You have the affordable HOA fee taking care of the common areas and parks. All of the houses that line your street look well maintained!
The small, fenced side yard is super easy to maintain. Plus, you have quick access to these private parks and picnic spaces that are taken care of through the HOA, so it is the best of both worlds.
In addition to the parks and picnic area, there is a fenced basketball court located through one of the gated entrances that you have access to.
When you enter the home, you are greeted by tall ceilings, tons of natural light, and a functional, open floor plan.
All of the bedrooms and two of the bathrooms are located upstairs. The living room flows into the dining space, and then you enter the kitchen. The entrance to the 2 car garage is off of the kitchen.
There are many windows in this home, and tall ceilings, which makes the space feel light and bright.
The seller will be leaving all of the major appliances for the new owner(s)! This includes the refrigerator, stove, dishwasher, and washer and dryer. The laundry room is right off of the kitchen.
One great thing about newer built homes – bathroom count! You have a bathroom conveniently located on the main floor, with the two full bathrooms upstairs, near the bedrooms. Guests can easily access a bathroom, without going into any of the private living spaces or bedrooms.
There is a proper staircase leading upstairs to the 3 bedrooms. The staircase has vaulted ceilings, and more natural light.
At the top of the stairs, to the left you have the large master suite.
There is a spacious bathroom, with double sinks, a tub, a shower stall, and a walk-in closet.
When you exit the master bedroom, you enter a hallway with a bonus space. The two other rooms are located on the opposite end of the hall.
The sellers used this bonus area as an extra bedroom and gaming area. You could use this as an office, play area, an extra lounge space, or have a space for your own little library.
Down the hall are the two additional rooms.
The two rooms at the opposite end of the hall from the master suit have their own bathroom.
Out back you have the large, two car garage. The sellers also used the pad to the right for extra parking.
If you have any further questions about this listing, feel free to pop me a text at (253) 691-0688 or email me at Keryn@windermere.com.
 Facebook
Facebook
 X
X
 Pinterest
Pinterest
 Copy Link
Copy Link
