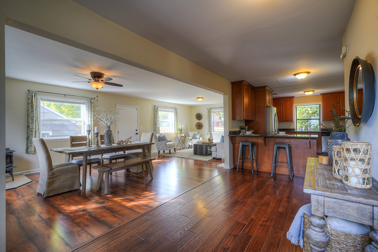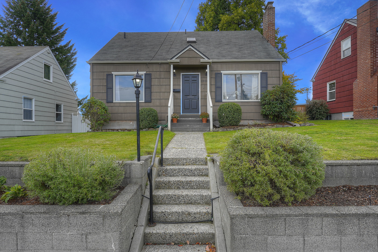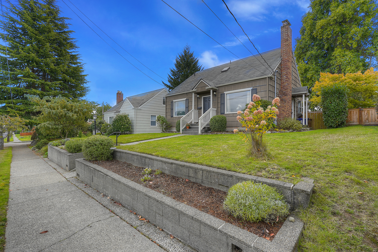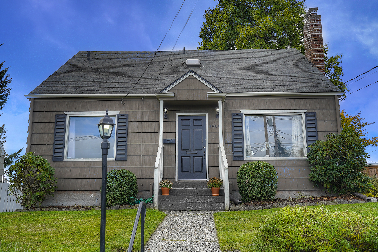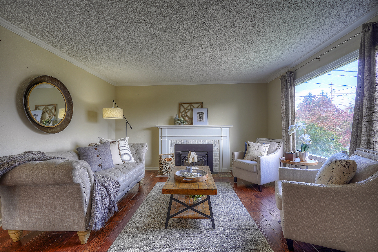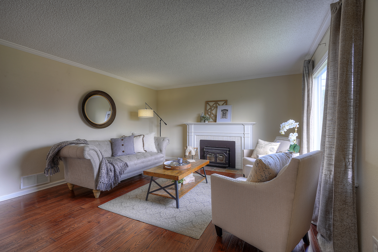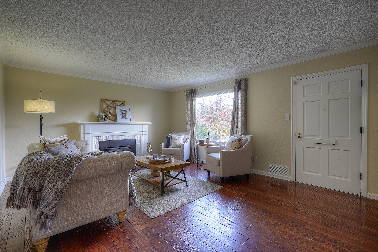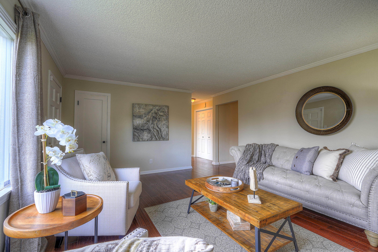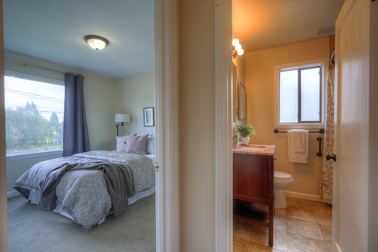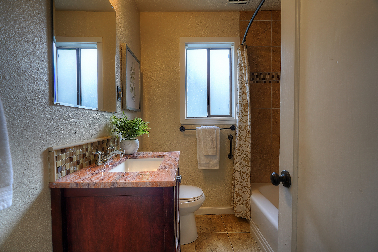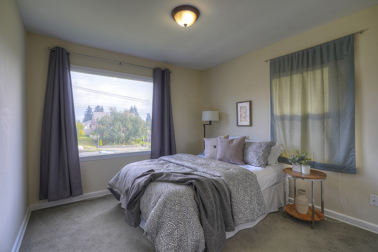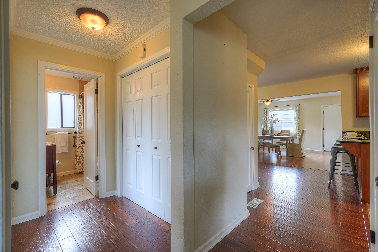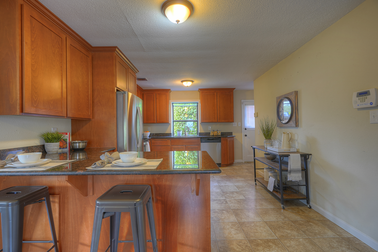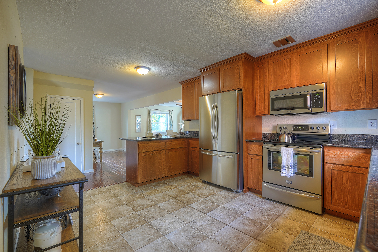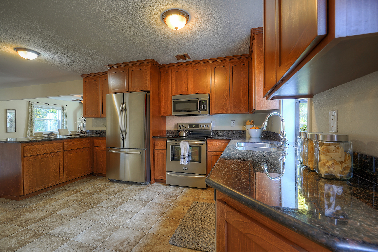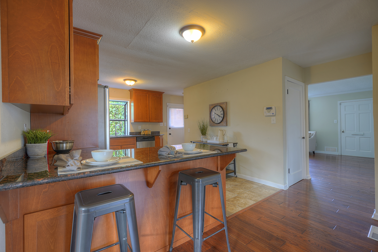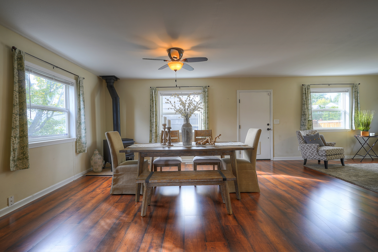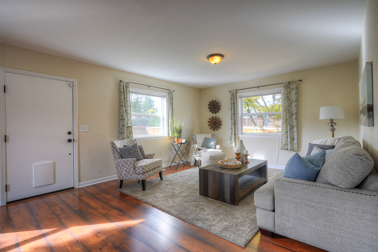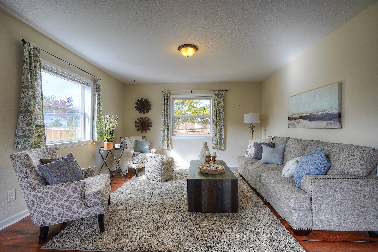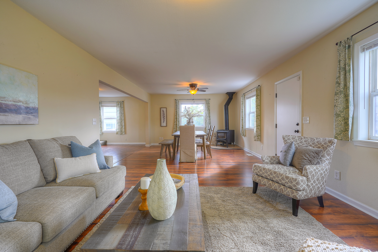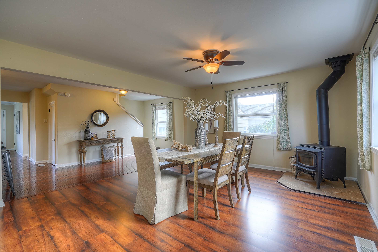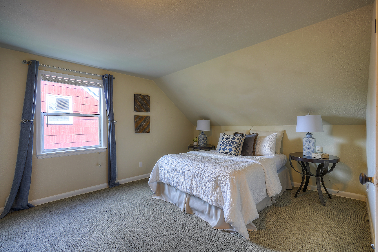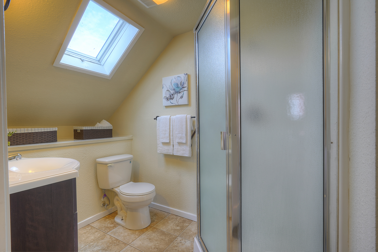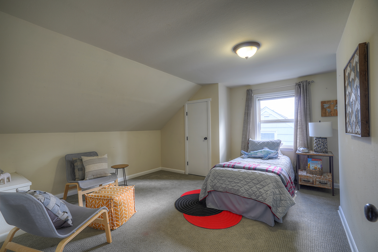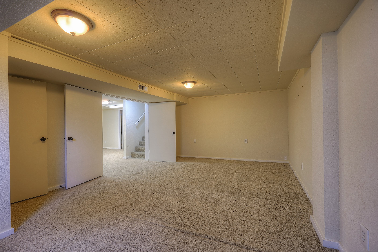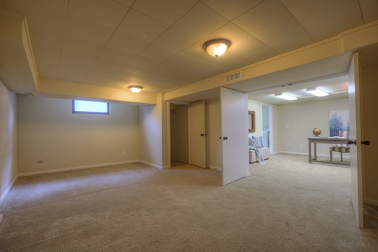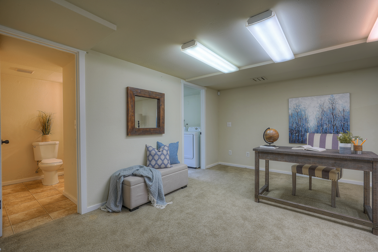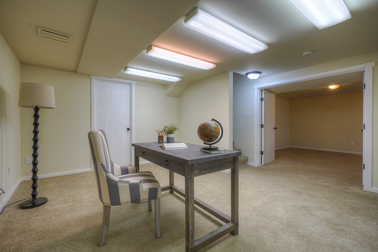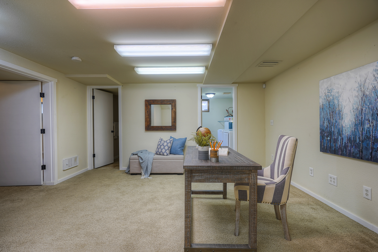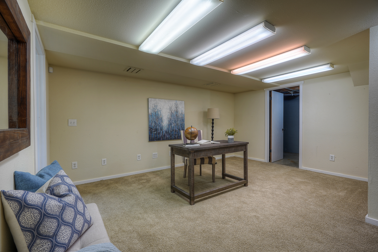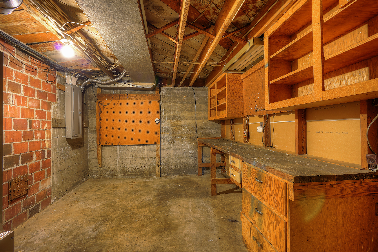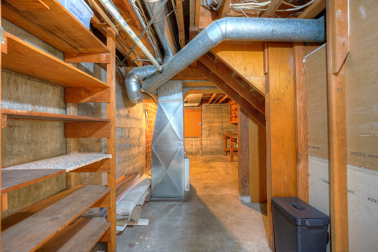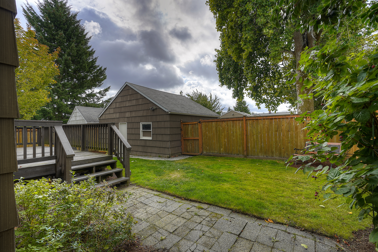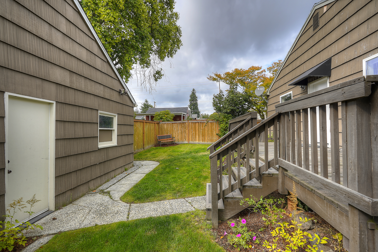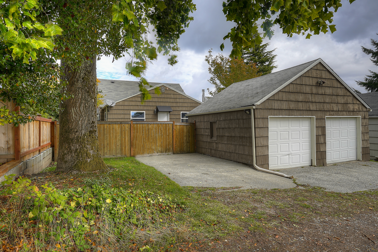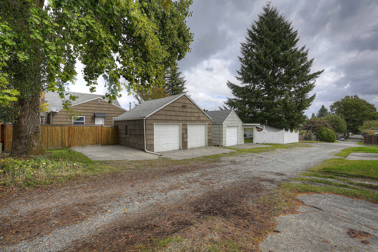4906 N 26th Street, Tacoma WA 98407
Offered for $520,000
MLS# 1524014
4 Bedrooms, 2.5 bathrooms
Bedroom on the main level, master with attached bathroom, finished basement
2,820 square feet, 6,000 square foot lot
Large detached two-car garage
Updated and spacious Proctor home! Open concept floor-plan on the main level includes a formal living room, updated kitchen, and great room with large dining space. Nice degree of separation between the bedrooms, with one on the main floor, two upstairs, and one large living space in the basement. There is a bathroom attached to the master bedroom upstairs. The finished basement has additional storage space.
Fully fenced back yard, with spacious deck, and large two-car garage. Super close to Proctor shopping district, and just a few blocks from Kandle Park!
This home is in such a great spot! You’re close to the Proctor shopping district which has coffee shops like Olympia Coffee, and Starbucks. If you enjoy going out to eat, you have an array of great restaurants close by, including East and West, Cactus, and Cooks Tavern.
For entertainment, there is a small historical cinema called the Blue Mouse Theatre nearby. On that same strip with the restaurants, coffee shops, and the cinema, there is a charming, family owned bowling alley called Chalet Bowl, and local shopping options including the PNW Shop, and Compass Rose. I love going to Peaks and Pints in Proctor for a craft beer and vegan-friendly bar food menu.
There are a couple of grocery options in Proctor. There is a Safeway, and my personal favorite, Metropolitan Market. Met Market will ruin all other grocery stores for you- it is one of the best grocery stores in Tacoma! They serve the best fresh cookies and gelato, and have a ton of local, fresh produce.
The layout in this home is fantastic. The comment I always hear when people pull up is, “This place has 4 bedrooms and a finished basement!?” You wouldn’t assume so looking at it from the outside, but this home has a lot of square footage! Right when you enter the home, you are greeted by a formal lounge space, and fireplace.
There are lovely hardwood floors throughout the main level.
The main floor bedroom and bathroom are located to the left as you walk past the formal lounge room.
This would make a great guest room, or office.
Right outside of the main floor bedroom are two large storage closets. Through the lounge space, and past the main floor bedroom, is the updated kitchen and great room.
The kitchen is open, and spacious. The stairs to the finished basement are across from that side door through the kitchen.
The window in-front of the kitchen sink makes the kitchen feel nice and bright. When you look out the window while unloading the sink, what you see there are plants, and a privacy fence.
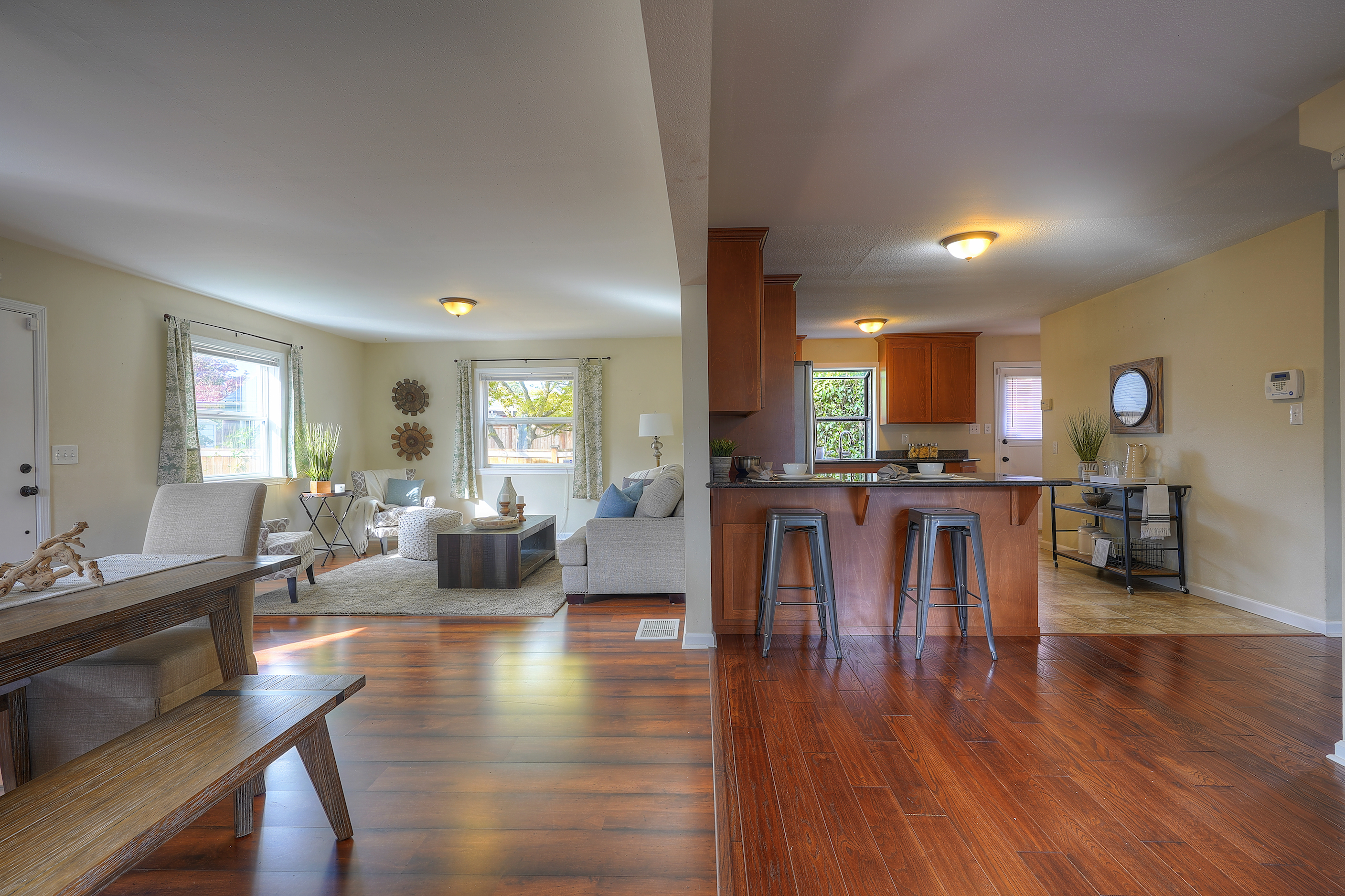
One of the many things that I love about this home is the open concept kitchen and dining space, with large living area/great room. The sellers enjoyed hosting events at their house because of this neat layout!
The staircase leading to the upstairs bedrooms is located through the dining space, to the left.
The master bedroom with the attached bathroom is located up the stairs, and to the left.
There is a nice skylight in the master bathroom, that lets a lot of natural light in. There is a built in shelf next to the shower for storage.
Second upstairs bedroom is to the right. This room is also spacious!
There is an additional room and living space in the finished basement. This room is giant! The sellers had a teenager who loved having the downstairs as his living space. There is a nice bathroom with a shower down here. This is where the washer and dryer are located.
Secret storage space in the basement! Located through a door in the basement, across from the living space. This is where one of the water heaters and new electric panel are located. There is a work bench, and plenty of space to store things.
The yard is low maintenance, and fully fenced. There is a large deck off of the back door, and a spacious detached two-car garage with electric door openers. The is accessed through the backyard and the alley. Additional parking space next to the garage.
For the video tour, click here. If you have any additional questions, feel free to pop me a text at (253) 691-0688, or email me at Keryn@windermere.com.
 Facebook
Facebook
 X
X
 Pinterest
Pinterest
 Copy Link
Copy Link
